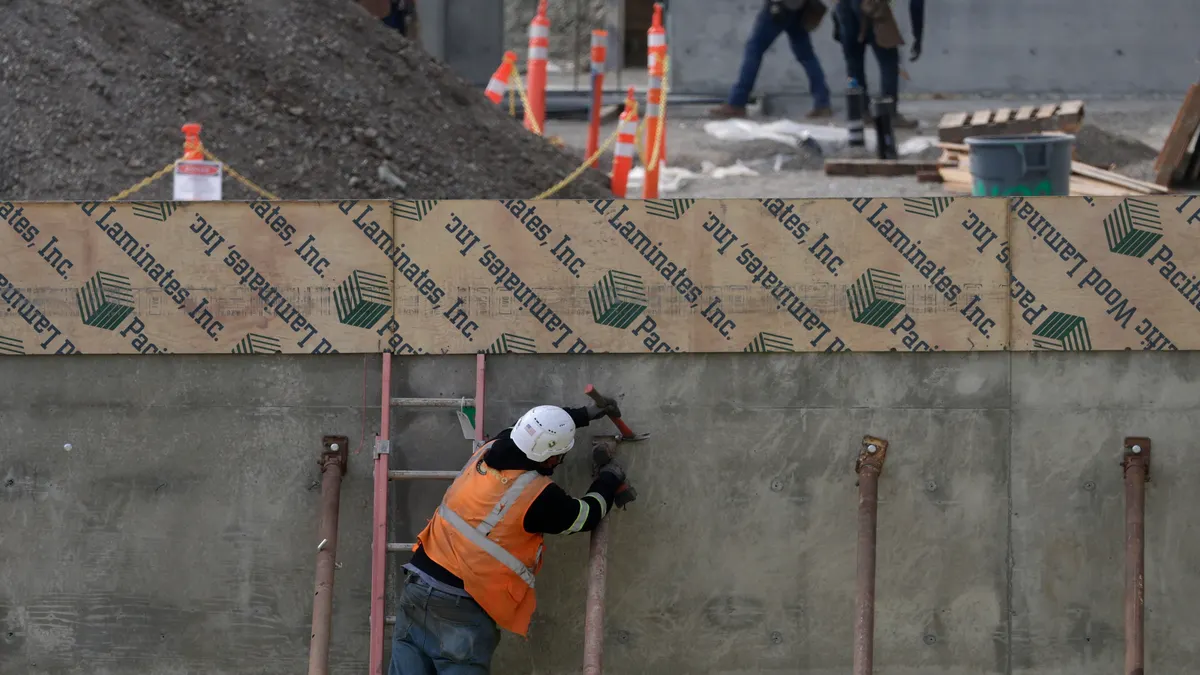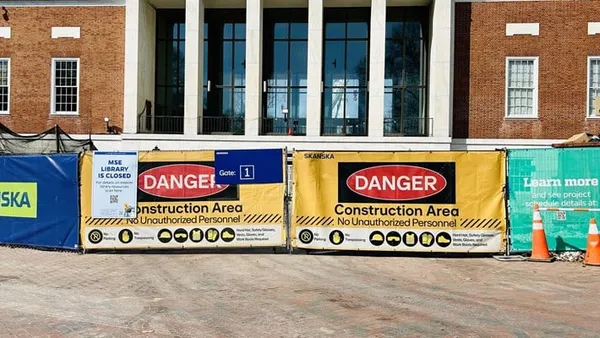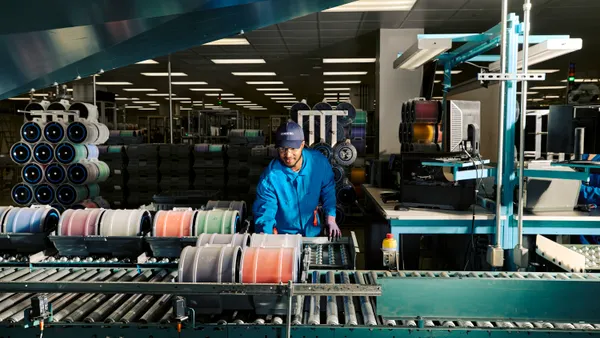Dive summary:
- NAIOP, the Commercial Real Estate Development Association, held a contest in which it asked designers what distribution facilities and retail centers _ what we think of as big, flat boxes – would be like, and things are looking up for those operations, literally.
- Both of the firms selected as winners to present their concepts at an October general meeting in California – Ware Malcolm from California and Riddell Kurczaba from Canada – , envisioned vertical structures.
- Ware Malcolm came up with a 1,950,400-square-foot building that has merchandise on five levels served by a conveyor system in the central spine and offices above along with green roof space and solar panels, while Riddell Kurczaba foresaw a more-or-less round building with 500,000 square feet of warehouse in the center and 300,000 square feet of office and residential space around it on the outside.
From the article:
“Just as the days of shopping via catalogues have gone by the wayside, today e-commerce is transforming yet again how consumers purchase and receive goods, and the resulting impact on commercial real estate could be far reaching,” said Thomas J. Bisacquino, president and CEO of NAIOP. ...












