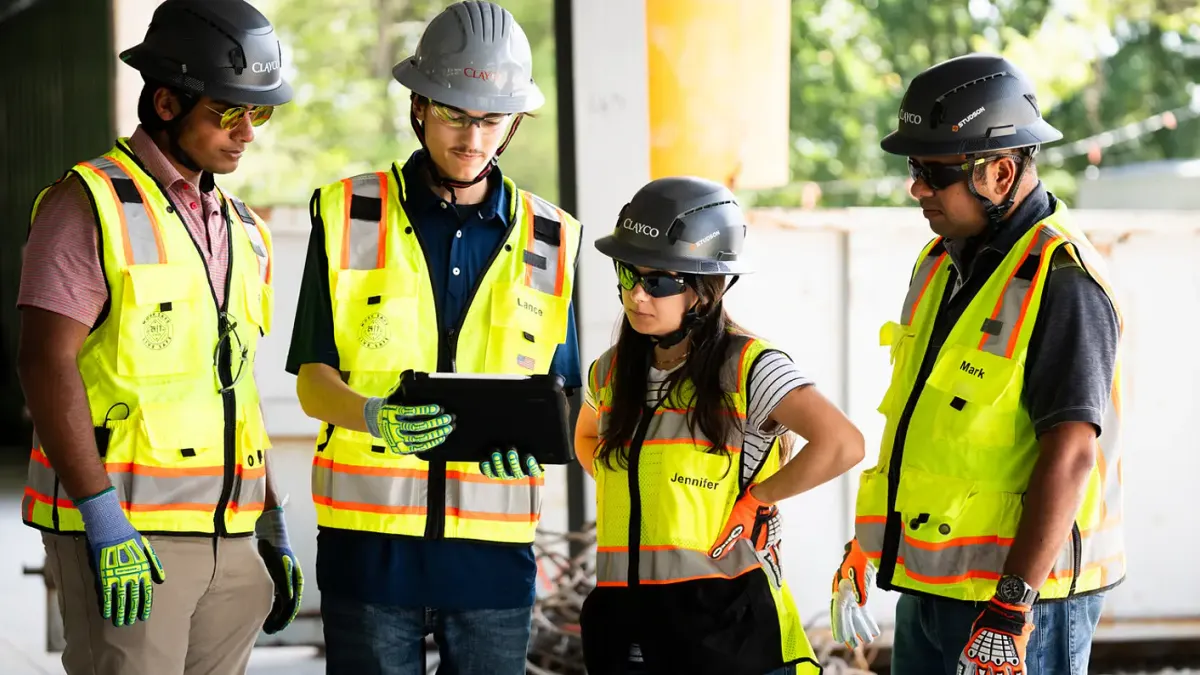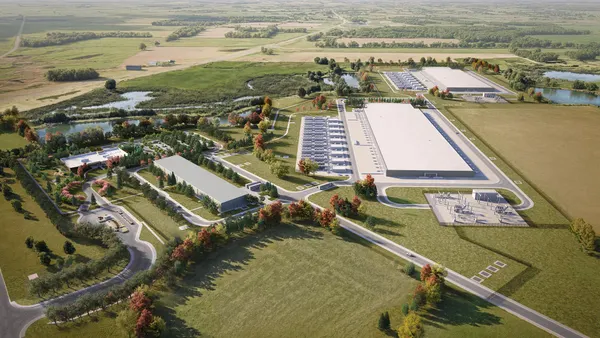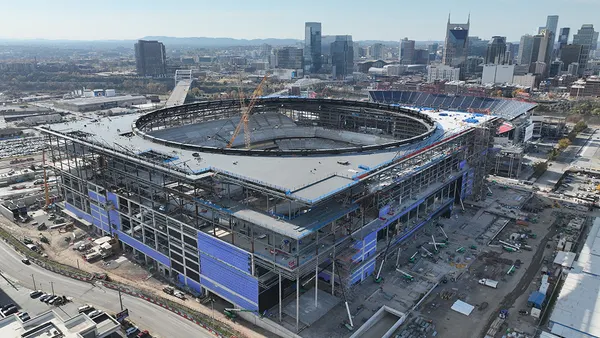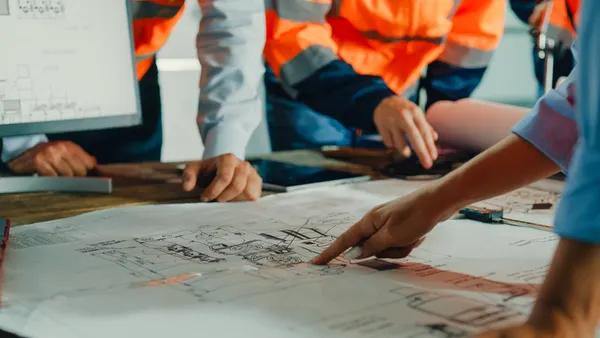Dive Brief:
- Designing a building to house engineers for the Lower Colorado River Authority, concrete and steel early on became part of the building's image, not just its structure.
- It was deemed that tilt-up concrete portion was the way to go, and panels as high as 49 feet, 11 inches and as wide as 37 feet, 2 inches are part of the Dalchau Service Center Building D.
- The Austin, Texas, facility turned out well enough that the architect deleted plans to paint the insides of the panels and left them as they were cast by American Constructors LP.
Dive Insight:
The rough-ins for electrical and other systems were laid inside the forms before the tilt-up panels were poured. That contributed to the architect's decision to preserve, rather than cover up, the resulting concrete.












