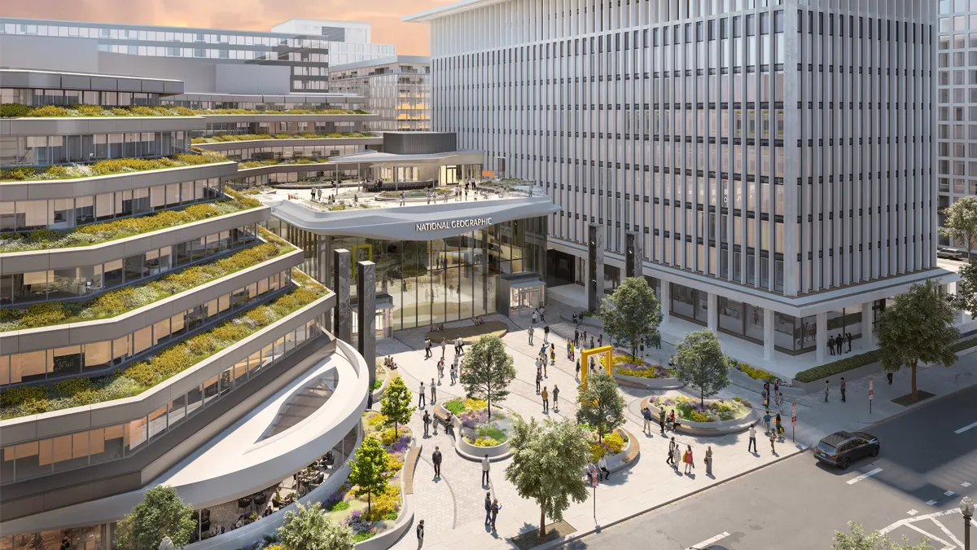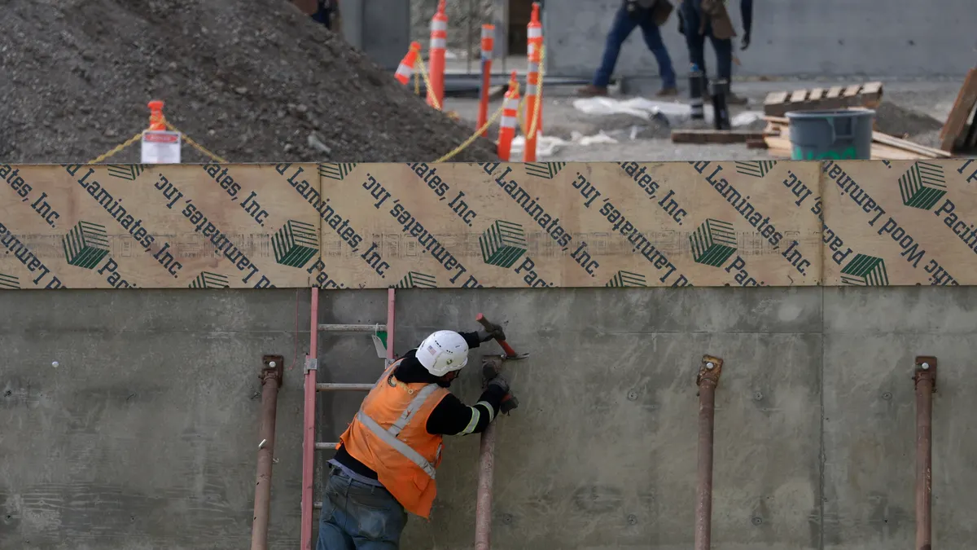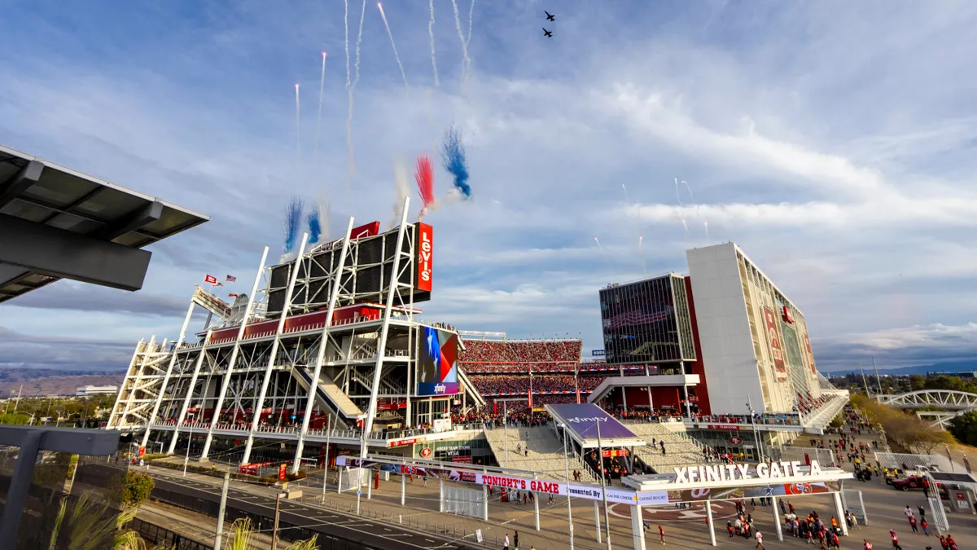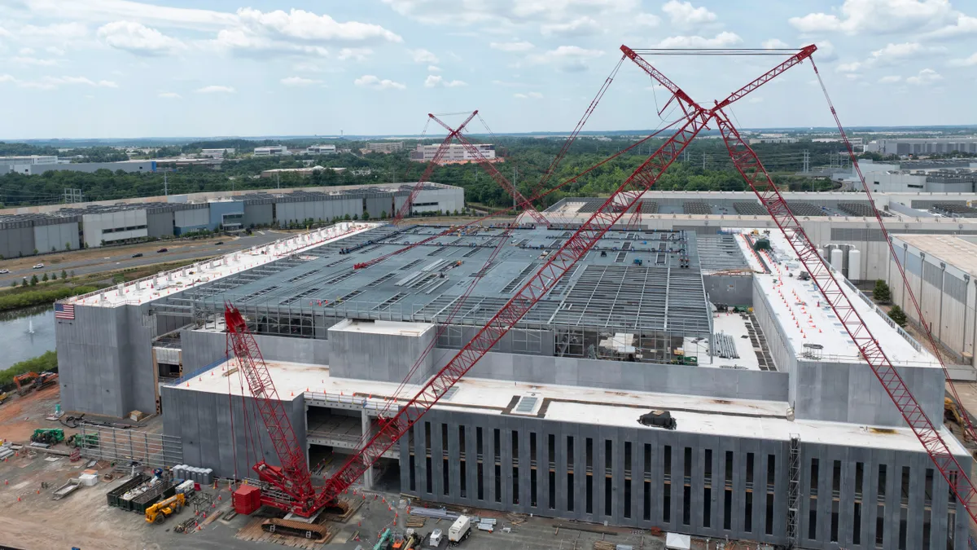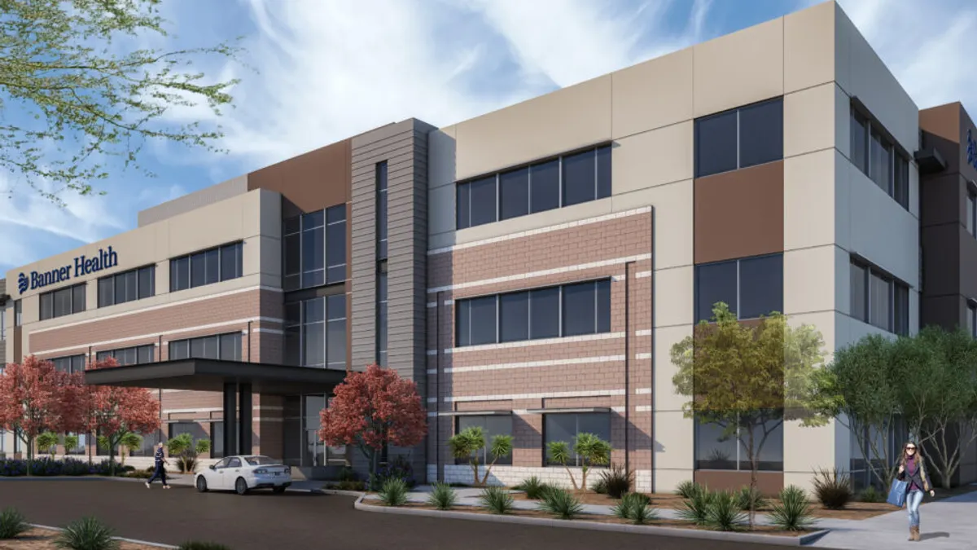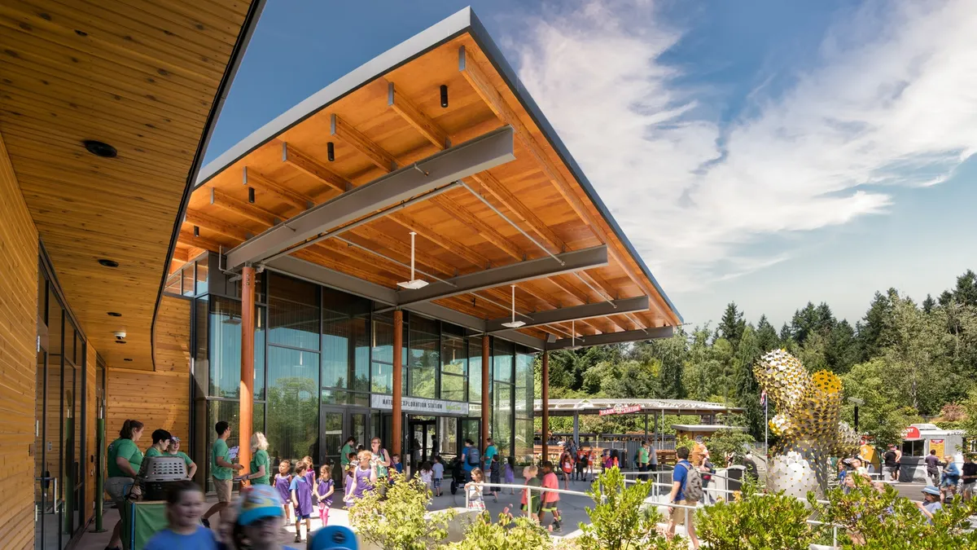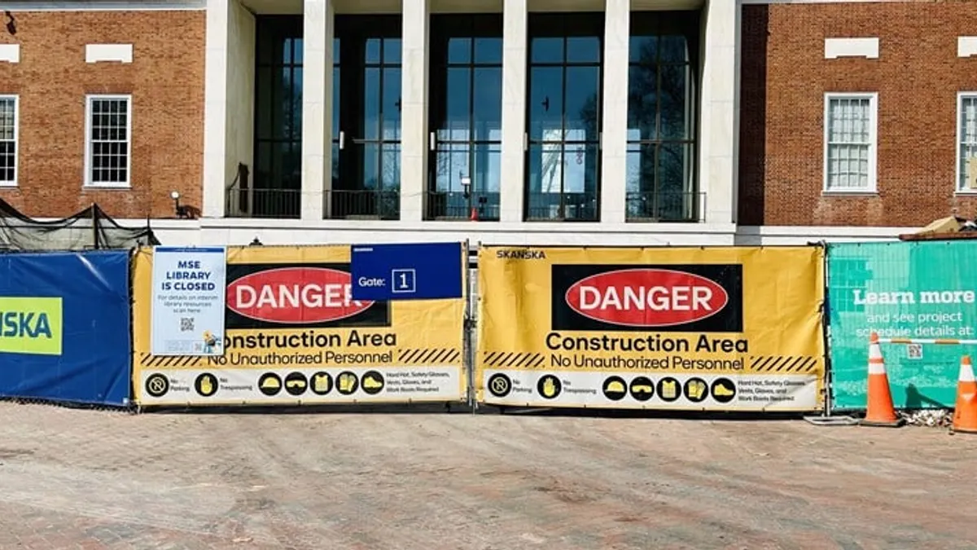WASHINGTON — The process was methodical and full of grime.
A low-clearance drill rig inched forward under National Geographic’s headquarters in downtown Washington, D.C, boring 70 feet to 90 feet into the ground as staff walked by on their way to work. Construction crews drilled and installed 42 steel-cased micropiles, lowering the casings in three-foot sections because of tight clearances. Each pile was pressure-grouted for stability, with protective partitions to keep dust and debris from spilling into the occupied campus.
“It was very slow, very dirty,” Joe Kmiecinski, vice president of site operations at HITT Contracting. “It was drilling through soil and then drilling through rock, using air to remove all the rock, all the dust and everything that’s associated with that.”

That was the essence of the Museum of Exploration project, which will showcase the thrill of exploration and discovery at National Geographic’s campus, blocks away from the White House. Scope of work for general contractor HITT Contracting included threading new foundations and structures through four different buildings, each from a different decade, all while offices remained open above.
The result is on track to be a reimagined public entrance at 16th and M streets NW, which will then lead to a new pavilion and a courtyard designed to host projection shows.
Merging different eras
The museum sits within and atop a patchwork of structures, some from the late 20th century, others over a century old. The mix tested both designers and builders, said Ryan Sokoloski, senior director of building operations at National Geographic Society.

“We’re building in between four different existing buildings and on top of another. You could call it a building that kind of ties them all together,” Sokoloski told Construction Dive. “They all have different structural components to them. So, trying to wed all of those together from the below grade phase and up has certainly been a challenge.”
The team’s task has been further complicated by the fact three of the buildings are on the National Register of Historic Places. Every beam and finish had to be handled with preservation in mind, said John Boyer, vice president at National Geographic Society.
“There’s so much attention,” Boyer told Construction Dive. “Both from a creative detail that [architecture firm] Hickok Cole did, but also for HITT in the detail of the design to both respect and minimize the impact to those buildings so that they seamlessly can integrate.”
Construction without closure
Unlike many large projects, the campus never shut down, said Boyer, as National Geographic employees continued business as usual during the construction phase.
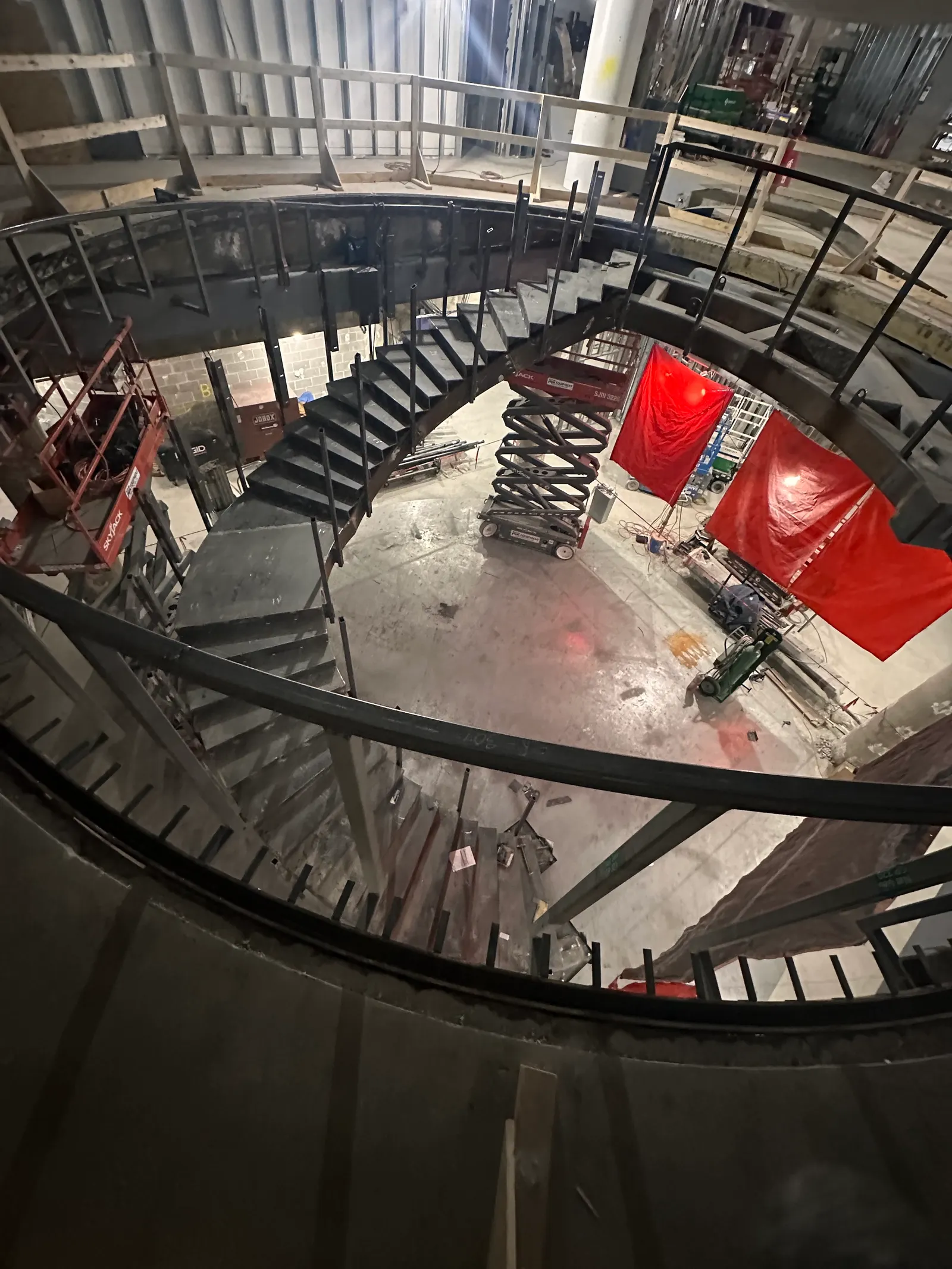
“That is the biggest challenge,” said Boyer. “To do all this work, combine these four buildings, and do it while we’re never closed. We never shut down this campus.”
To do that required strict coordination, said HITT’s Kmiecinski. The Falls Church, Virginia-based contractor wrote more than 500 MOPs, or methods of procedure, as detailed, step-by-step guides for performing complex or critical tasks.
“We meet with Nat Geo every single day to look at what we’re doing and where we’re going to be and what we’re going to be impacting,” Kmiecinski told Construction Dive. “We try to do the best to minimize the noise and the dust as much as we can.”
For example, crews removed portions of the office building’s front facade as staff worked inside. Teams also stripped finishes and performed investigative work in the older buildings to confirm what lay behind the walls, and even uncovered remnants from past renovations.
“We just tiptoed through a lot of complicated demolition and rebuilt while it’s occupied,” Kmiecinski told Construction Dive. “Just looking at everything two and three times.”
Feats inside the pavilion
A droplet-shaped ceiling spreads outward at the center of the new pavilion. Its focal point is the Oculus skylight, designed to flood the north-facing space with daylight.
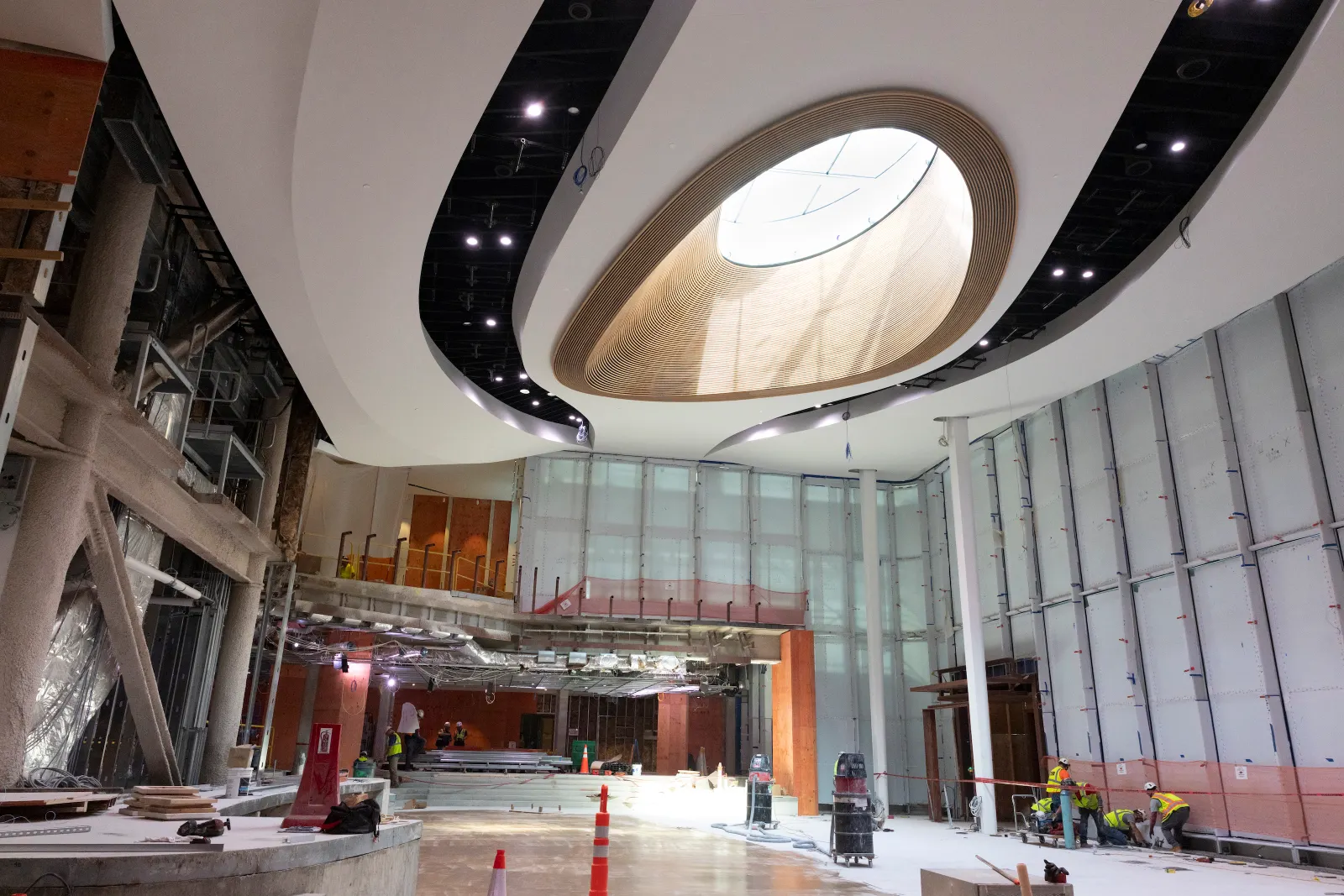
“The ceiling is representative of a droplet of water and the ripples that are coming out,” said Jason Wright, principal and director of technical operations at Hickok Cole. “It allows the light to come down into the space. Adding the skylight certainly brings daylight into the space to enliven the pavilion.”

That involved precise coordination, Wright told Construction Dive. Sokoloski added the team used prefabricated components assembled offsite for the space.
“From a constructability standpoint, obviously the glass for the skylight, the many different finishes, you have the acoustical ceiling, you have the millwork,” said Sokoloski. “It was a challenge to get all those materials together.”
Beyond the architectural showpieces, HITT also built sustainability into the project from the ground up. A 45,000-gallon cistern sits in the lowest parking level, designed to collect rainwater for irrigation and graywater use. Systems integration also leaned heavily on design-assist and digital modeling.
Now nearing completion, the project is moving quickly toward its 2026 open date, said Sokoloski. Inside, Kmiecinski said workers are finishing up terrazzo floors, woodwork, ceiling finishes and bathroom. Outside, the courtyard is nearly ready for its slated nighttime projection shows.



