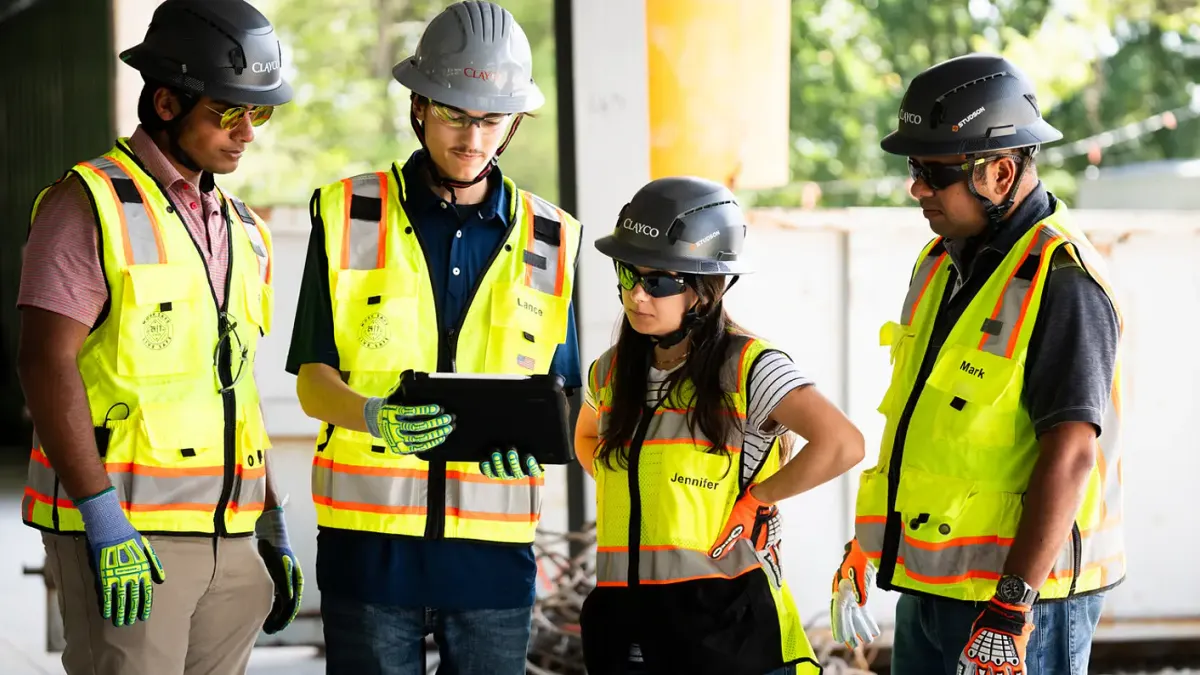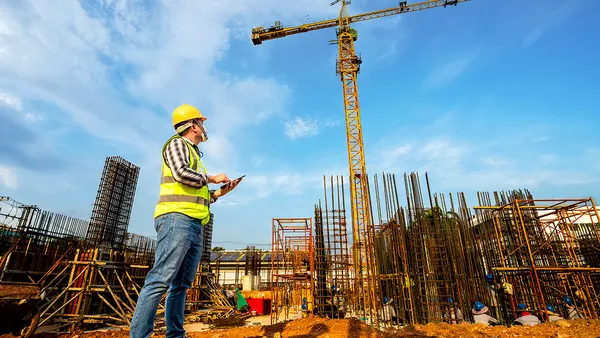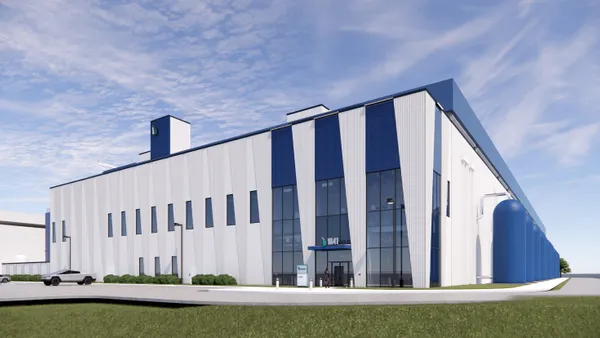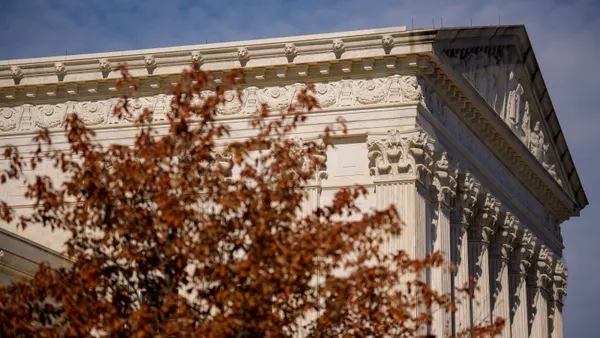Dive Brief:
-
Car service Uber’s design for a new San Francisco campus puts a glass-walled exterior to use as an “environmental buffer” to keep the hot sun out of an interior core where employees will work.
-
Few buildings in the city have glass facades because they absorb heat, making offices so hot that the air conditioning system has to work overtime to keep employees cool, Fast Company said. But the Uber plan incorporates open space in the light-infused area, where workers can collaborate, that will surround another set of walls enclosing the office space.
-
The 423,000-square-foot office building also will buck the trend of open work spaces. Inside the core, teams of 30 to 60 employees will work privately, moving to the sunlit “common area” when they want to mingle with other teams. “I think you’re seeing the pendulum swing,” Denise Cherry, design director at interior design firm Studio O+A, said of Uber’s less-open floor plan. “A lot of people feel exposed.”
Dive Insight:
Architecture studio SHoP and interior design firm Stuido O+A were responsible for designing the structure. The campus will include an 11-story building connected — through sky bridges — to a six-story building across the street.
The magazine noted that Uber’s architects said the design offers “maximum transparency."













