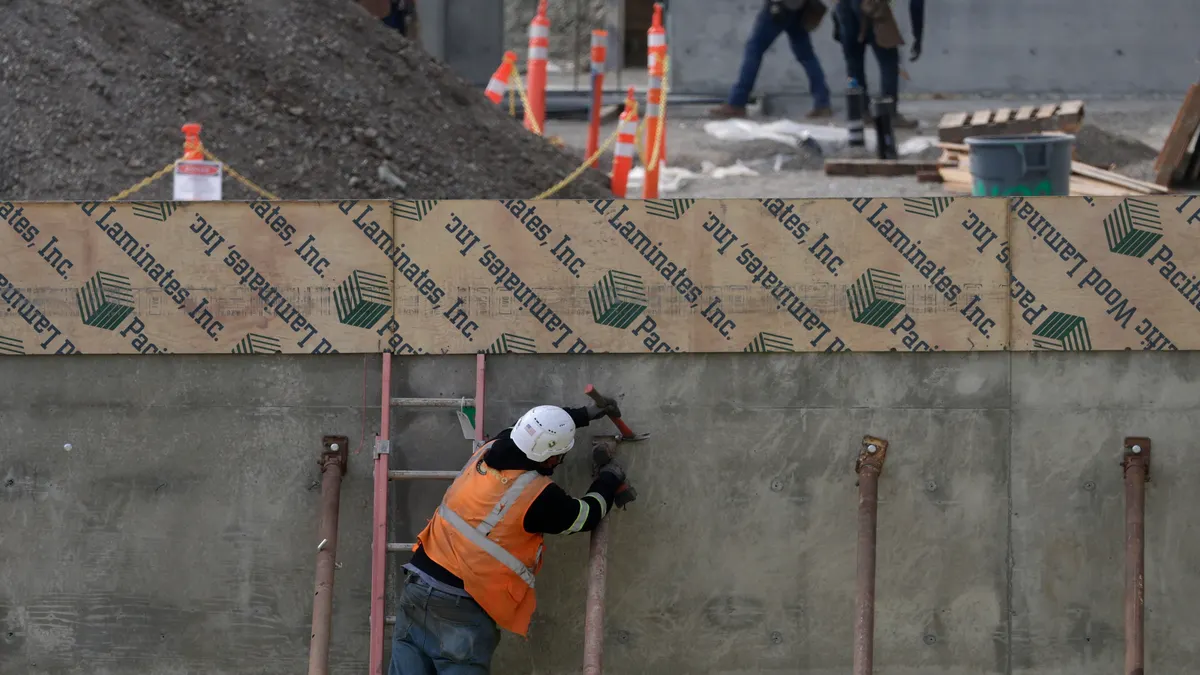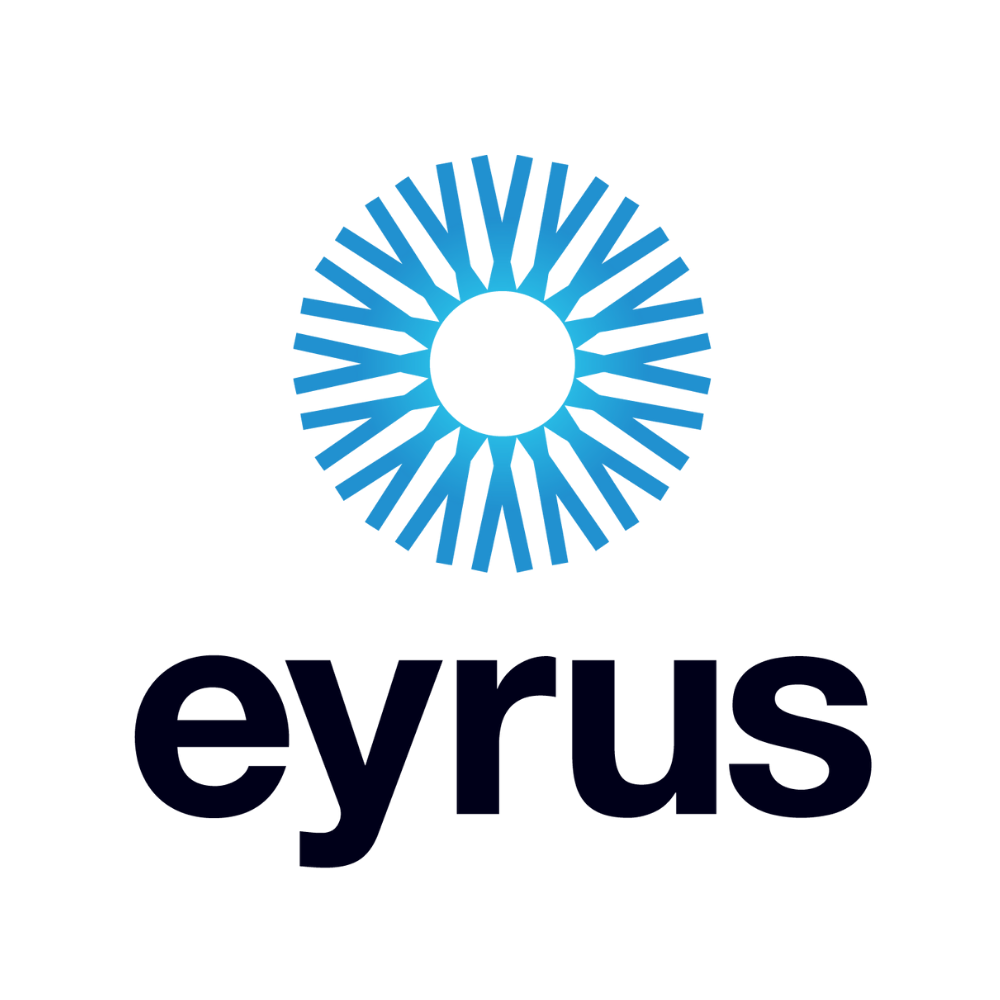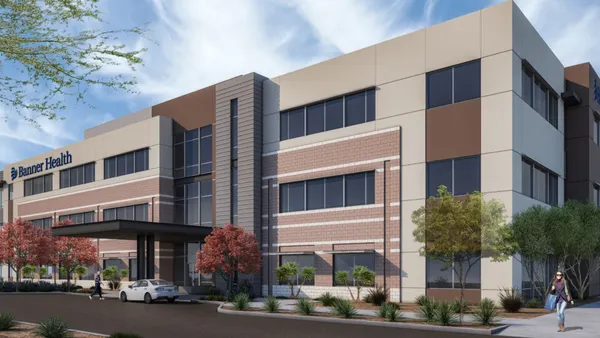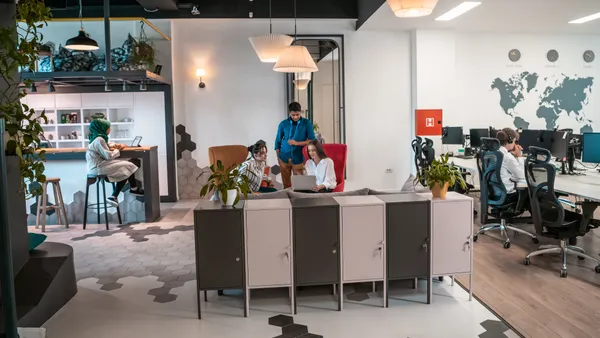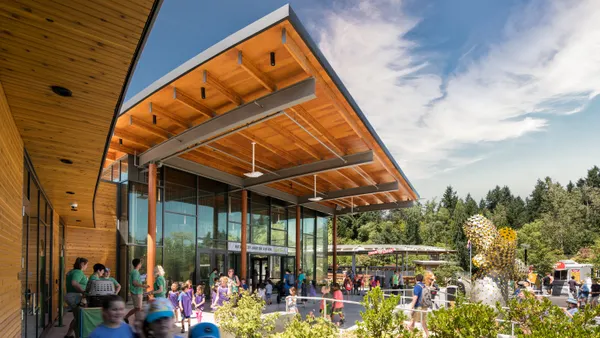Dive Brief:
- Woodland Construction Company faced a challenge with the new headquarters of Oxygen Development LLC, a maker of cosmetics and over-the-counter drugs, in Palm Beach, Fla. – a curved front wall across the entire two-story building.
- The specifications called for tilt-up concrete with embedded columns because each story has an end-to-end row of windows, each topped by a poured-in-place concrete eyebrow that extends past each end of the wall.
- The main wall curves into the structure, and a second wall curves out from the main wall as an accent.
Dive Insight:
Not only did Woodland have an accelerated schedule for the project, but the city ruled that work and materials delivery could not interfere with traffic on the thoroughfare where the building now stands. All together, the Oxygen Development building has 91,500 square feet of wall area and 221,700 square feet of floor area, and the heaviest panel put in place weighed 176,000 pounds.



