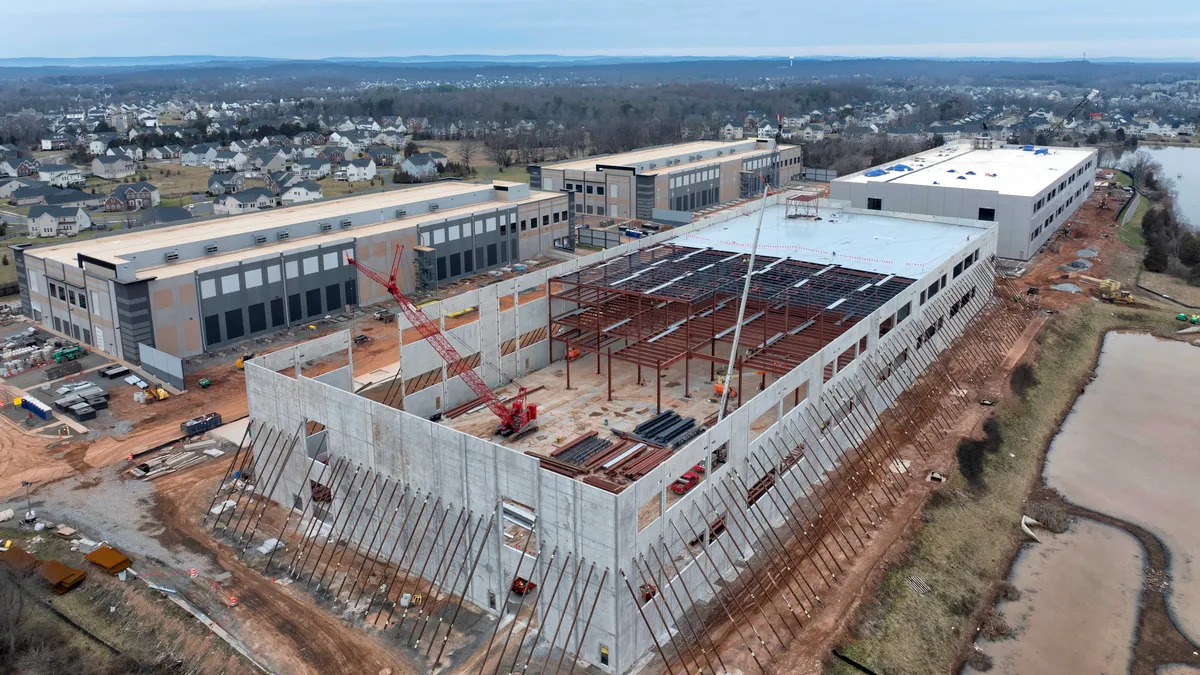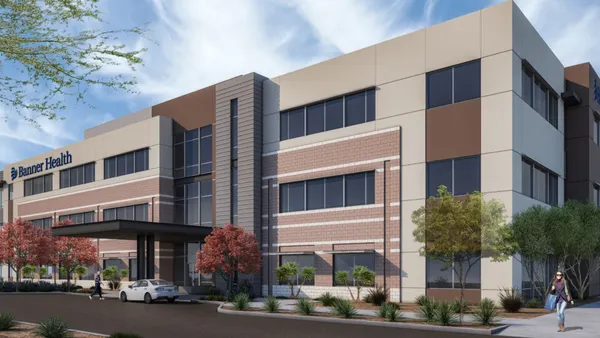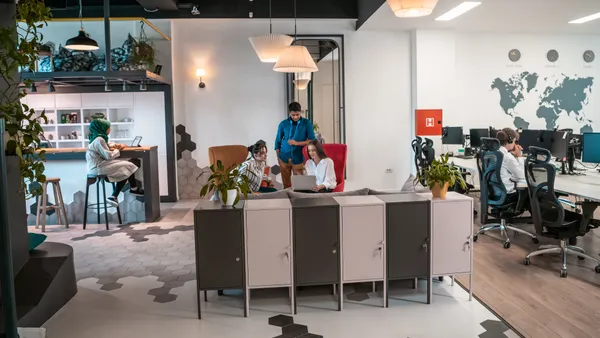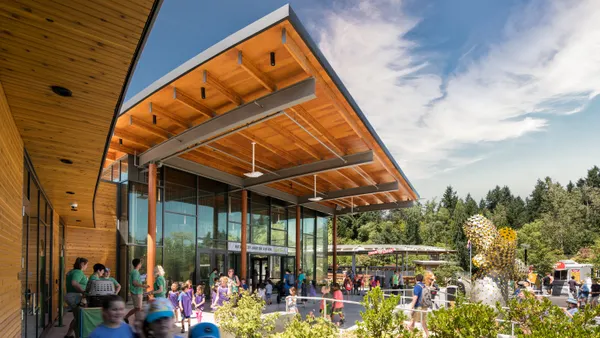Dive Brief:
- The architectural firm of Brisac Gonzalez is making parking make a statement with a design that puts four levels of open-sided parking above retail space and below apartments in a project in Bordeaux, France.
- The plan includes about 15,000 square feet of retail space, parking for about 450 cars and 19 rooftop apartments with gardens and a central courtyard and made from cross-laminated timber to reduce weight on the deck below.
- The architects said that having an open-sided parking deck with its surfaces painted in bright colors made the space part of the design and something more than just dead space after daytime parkers have left.
Dive Insight:
The retail-parking-living design is part of a development effort called Euratlantique that is looking to create an international business center in Bordeaux and two other small towns. The current plans calls for the three-part building to be done in 2016.













