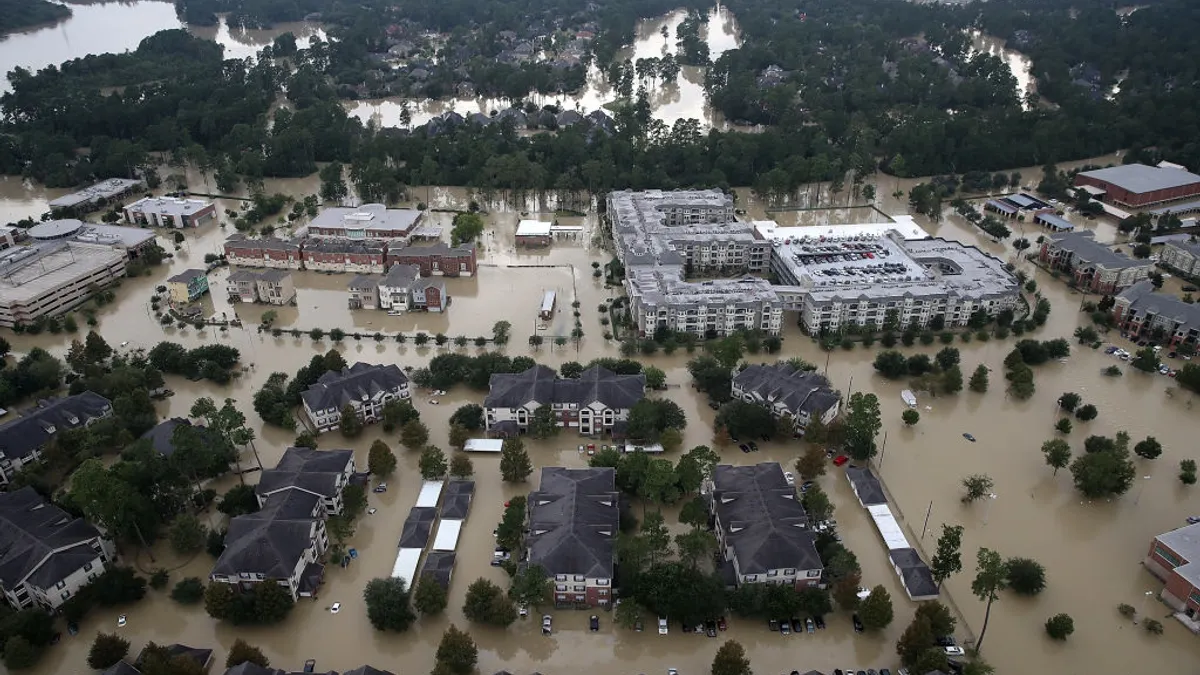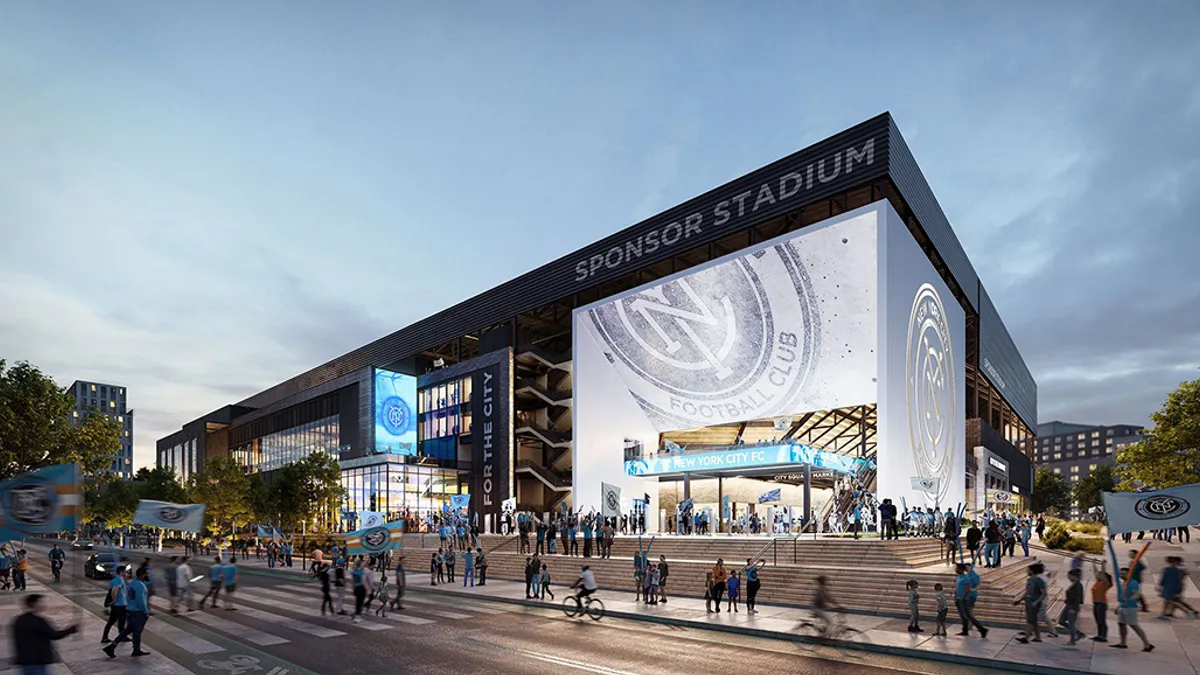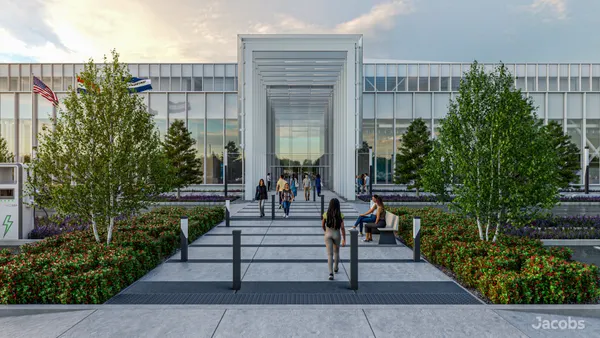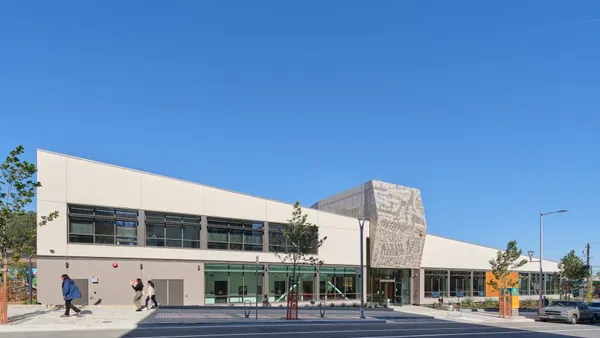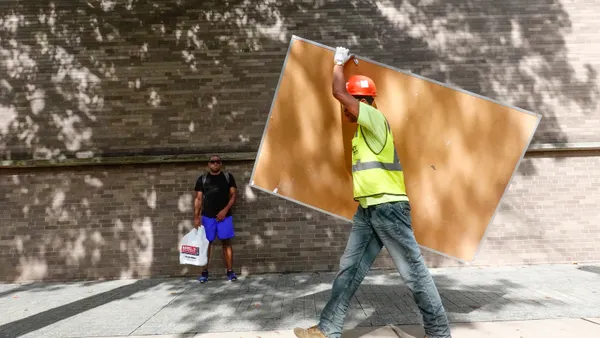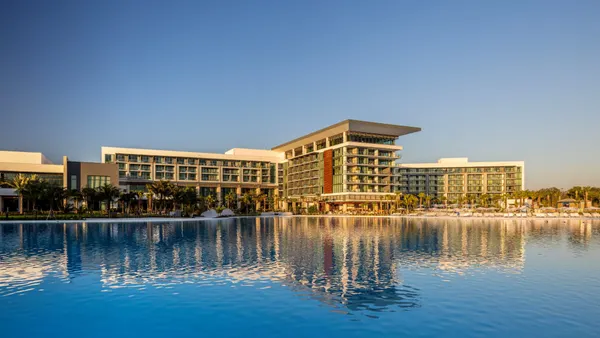On site: An inside look at the construction of Seattle's $1.15B Climate Pledge Arena
.jpeg)
Thousands of Seattle-area fans will pack the Climate Pledge Arena Oct.23 when the city’s new National Hockey League franchise, the Kraken, take on the Vancouver Canucks for the team's home opener.
But it won't be the first time professional sports will be played in the building, which is a $1.15 billion redevelopment of the 1960s-era Washington State Coliseum in uptown Seattle. The arena over the years has hosted the former NBA team Seattle SuperSonics and junior ice hockey team the Seattle Thunderbirds as well as a number of concerts.
Underway since December 2018, the renovation led by Minneapolis-based Mortenson included interiors and walls but preserved the original roof. The windows system was salvaged, as well as the curtain wall system. With construction wrapping up late last month, the NHL's newest venue since Detroit's Little Caesars Arena in 2017 will officially open its doors just in time for the Kraken's home opener.
But getting the arena ready for Saturday night's opening puck drop was no small feat, as the project team contended with challenges around preserving the roof, digging a tunnel and mitigating the COVID-19 impact.
“The speed of the project was a major challenge. We had to build the arena itself about 10% faster than the other major arenas that we’ve completed [to get it ready for the Kraken’s home games],” said Greg Huber, project executive at Mortenson, the general contractor for the arena. “Certainly it was a major challenge, it’s not like we had all the time in the world to build it.”
.jpeg)
The original arena was built for the 1962 World's Fair, which also saw the construction of Seattle's Space Needle and its monorail line. A remodel in 1995 preserved the original roof and lowered the court below street level to allow for additional seating. With this renovation, the capacity of the arena, named KeyArena at the time, was expanded to around 17,000 for basketball games, 15,000 for ice hockey games and 16,000 for end-stage concerts.
The 2021 project once again expands the arena’s capacity. This time the facility can hold up to 17,100 for ice hockey games, 18,100 for basketball games and 17,200 for concerts. The space encompasses around 800,000 square feet, about double the size of the former arena.
Huber said he sees benefits to the project’s construction manager at risk (CMAR) delivery method.
“We’re able to be builders and [use] our own folks to do critical elements of the work, as well as direct contracts with subcontractors,” said Huber.
Climate Pledge Arena at a glance
| Project developer | Oak View Group |
| Architect | Populous |
| General contractor | Mortenson |
| Groundbreaking | Dec. 5, 2018 |
| Opening date | Oct. 2021 |

A unique aspect of the arena is the preservation of the original roof, which was originally built for the 1962 Seattle World’s Fair and designed by renowned architect Paul Thiry.

In order to reuse the roof, the team had to dig down underneath the existing structure and out of the bounds of the building foundation. They then had to support the roof structure while they built a brand new arena underneath it.
As part of the demolition phase, the team first took out the windows, though the glass and steel mullions were eventually brought back. The curtain wall system was also salvaged, renovated and reinstalled.
On the perimeter, “we were driving pile and drilling pile in so that we could create an earth retention system that could support a dig depth of approximately 70 feet,” said Huber.
Around 4,000 tons of steel was used to hold up the roof temporarily while the team installed almost 10,000 tons of steel to permanently support it.

The team undermined all the foundations of the arena and dug out 600,000 cubic yards and took the perimeter of the building out in the street, said Will Traylor, project executive at Mortenson. The center of the court went down 15 feet, while the perimeter of the building went down about 55 feet. The team then tripled the square footage out of interior space, all in the interest of preserving the roof. They then had to figure out how to move some of the superstructure elements of the permanent arena around these temporary supports, all while still building.
“Figuring out how to do all of this in a schedule sensitive way was a heck of a challenge,” said Traylor. “But we had some bright minds in structural engineering helping with this temporary shoring and permanent structure.”
To ensure this temporary roof system could support the roof during a seismic event, the team also needed to install trusses.
“These trusses provided a lot of complexity,” said Huber. “Instead of just digging down and installing the earth retention wall, we had to stop in those areas, install the bracing, and then continue to dig down.”

But construction challenges weren’t the only issues the project team had to overcome.
At the onset of the COVID-19 pandemic in March 2020, the project, like most in the region, was shut down and doubts emerged about whether it would be able to proceed. Ultimately, Washington officials declared it one of the state’s essential projects.
The management staff put together a COVID-19 response plan during the month-long shutdown, and that “really became the blueprint for a lot of people throughout the city of Seattle and state of Washington,” said Huber. When other projects in the state of Washington resumed, Huber said their response plan served as a model on their sites.
Key elements of the plan included disinfection, especially for the portable restrooms on site. Workers used QR codes to complete questionnaires every morning. In addition, “really figuring out how to do conceptual work at a distance, figuring out how to do all that work six feet apart was a real major deal,” said Huber.
The arena is situated in the heart of uptown Seattle, meaning the construction team had to take extra precautions to not disrupt nearby residents and commuters.
For example, the Sacred Heart Shelter for people experiencing homelessness is just steps away from the construction site. During the winter months, the heating system was not working properly and residents were opening their windows at night for cool air. But that, in turn, was letting the construction noise in. The construction team fixed the heating system so residents could close their windows and block out the noise.
Mortenson managers also established truck routes, including through the Seattle Center campus, in order to not disturb other nearby residents in the neighborhood. The Seattle Center, originally built for the 1962 World’s Fair, is an arts, educational, tourism and entertainment space spanning around 74 acres.

“How do you build a world class venue 50 feet below ground, and incorporate a massive loading dock that will attract the biggest and best concerts on the road? Dig a tunnel,” said Traylor. “In downtown Seattle, there weren’t a lot [of options.] We’re landlocked on all sides.”
Planners settled on a 180-foot tunnel that leads to the loading dock in the arena’s deepest basement level. To build this, the team drilled 24-inch steel casings under the Bressi building, a nearby historic brick garage. The tunnel is approximately 30 feet high and 30 feet wide, and is important in order for the arena to be considered among top concert destinations. One of the main features top shows look for when booking a venue is how many dock slips a venue has, said Traylor.
Tunnel excavation started in December 2019 and finished in January 2021.

As construction progressed, other roadblocks emerged. Supply chain issues, especially in the last six months, presented enormous challenges, said Huber. That included problems around freight markets to truck driver shortages. For instance, the last 100 chairs for the arena had not arrived yet in September, said Huber. Those seats have since arrived.
“There were a lot of certainties that became uncertainties over time, above and beyond just labor. It was just multiple shortages of supplies to the project. We’re still dealing with the aftermath of the COVID-19 shutdown,” said Huber. “The procurement market was just not able to respond very well to the tight timelines that we had set in place, and that normally would be reliable. We’re [close to] being substantially complete on the job, but that was a major effort.”




