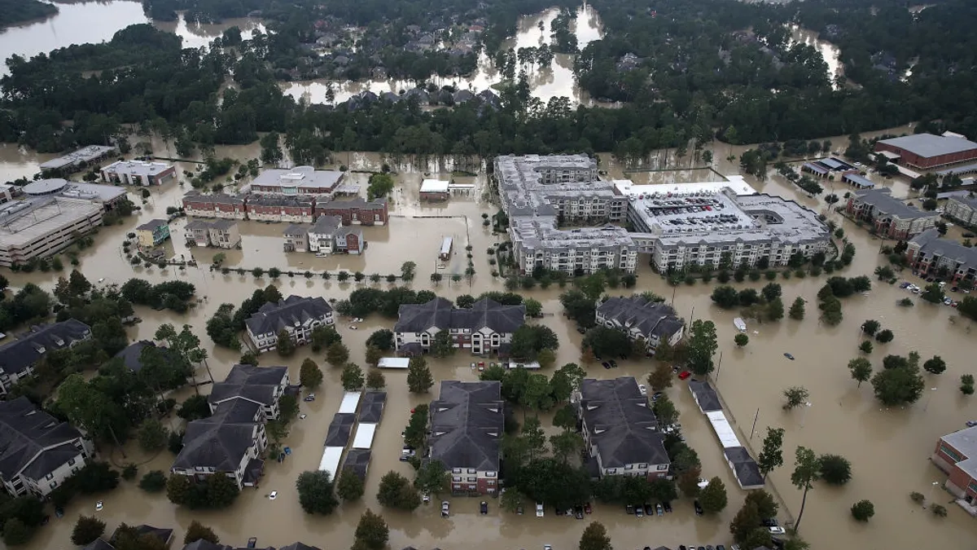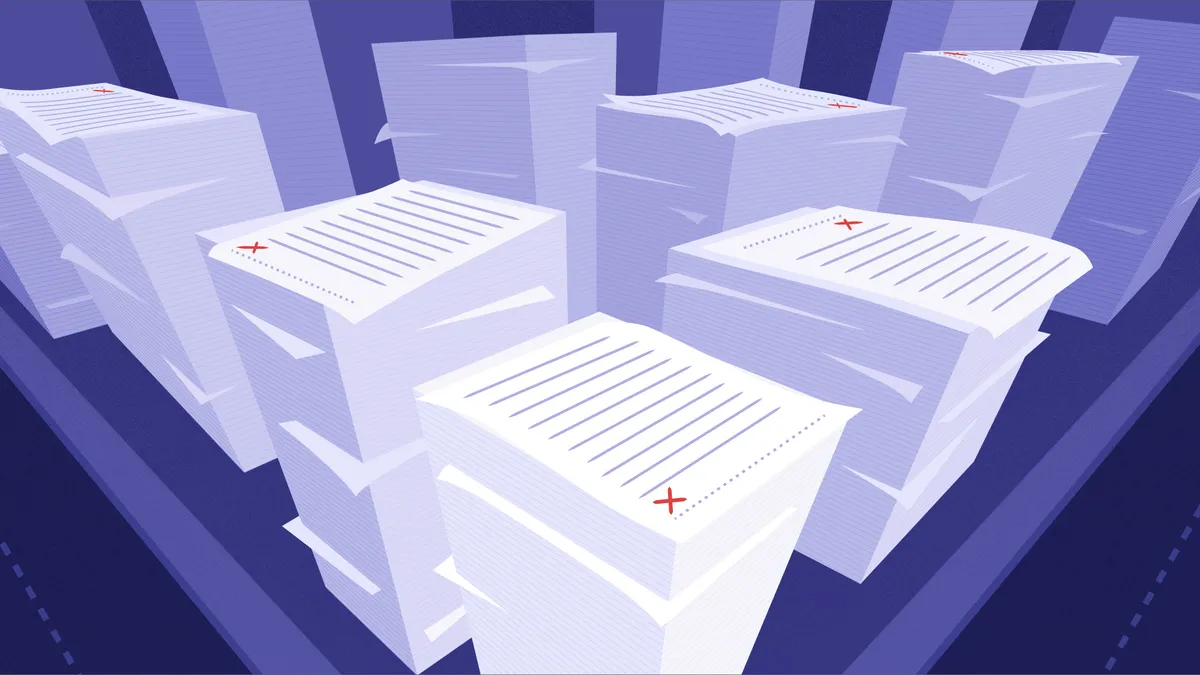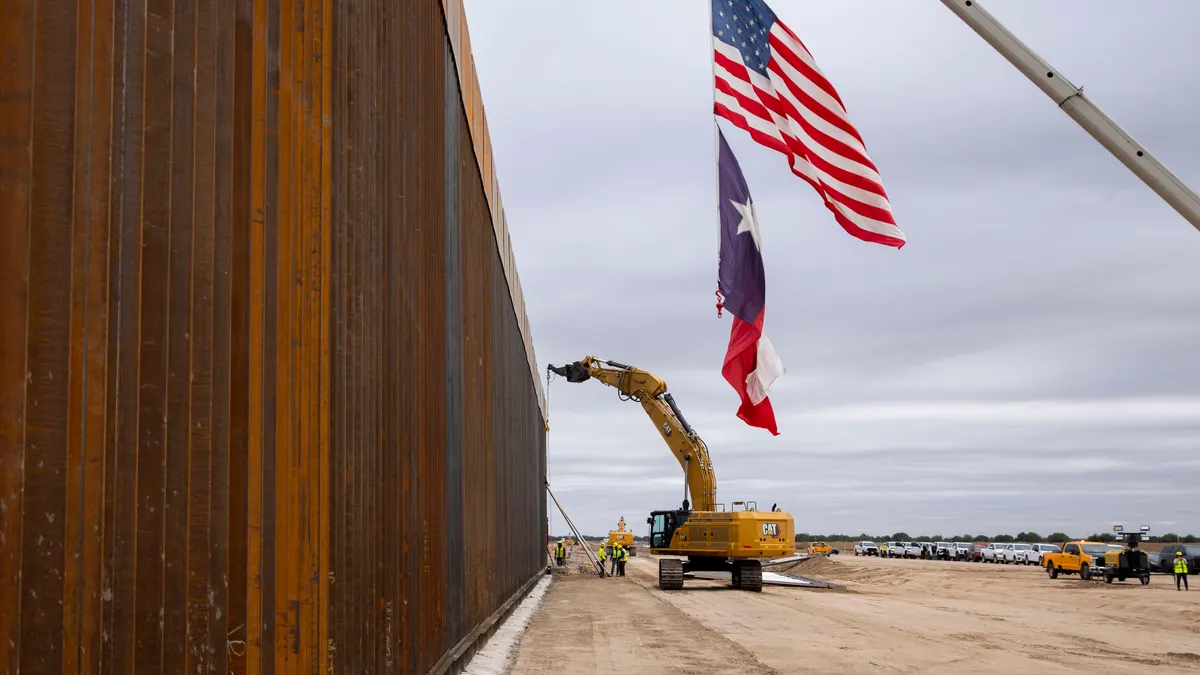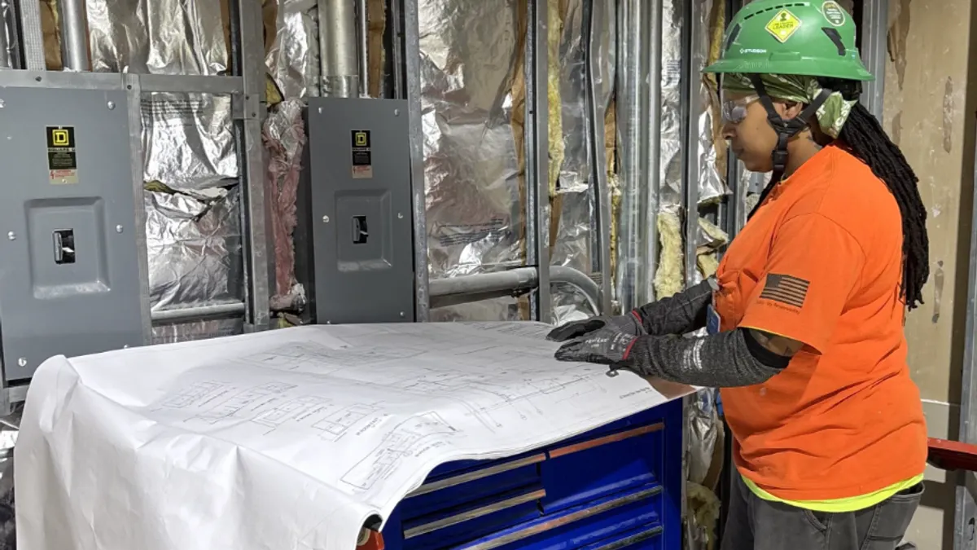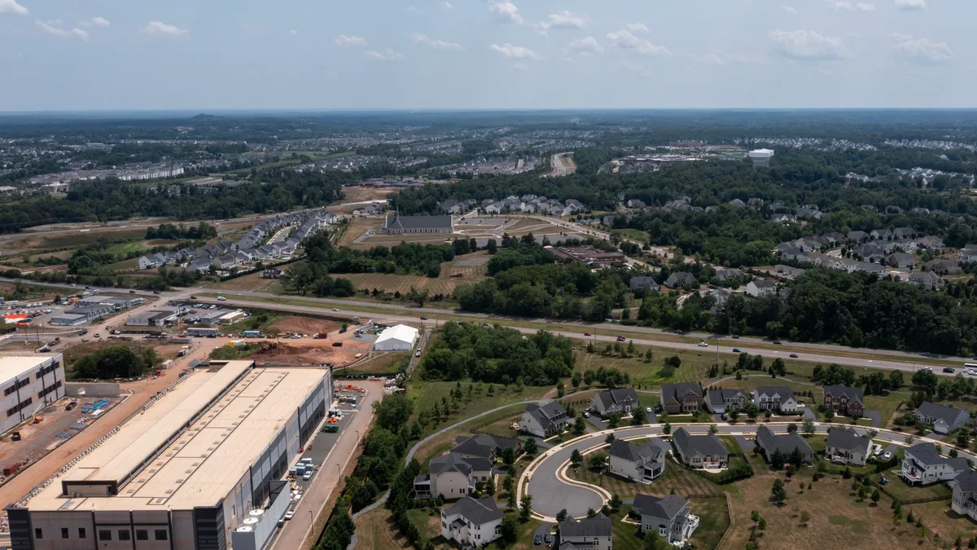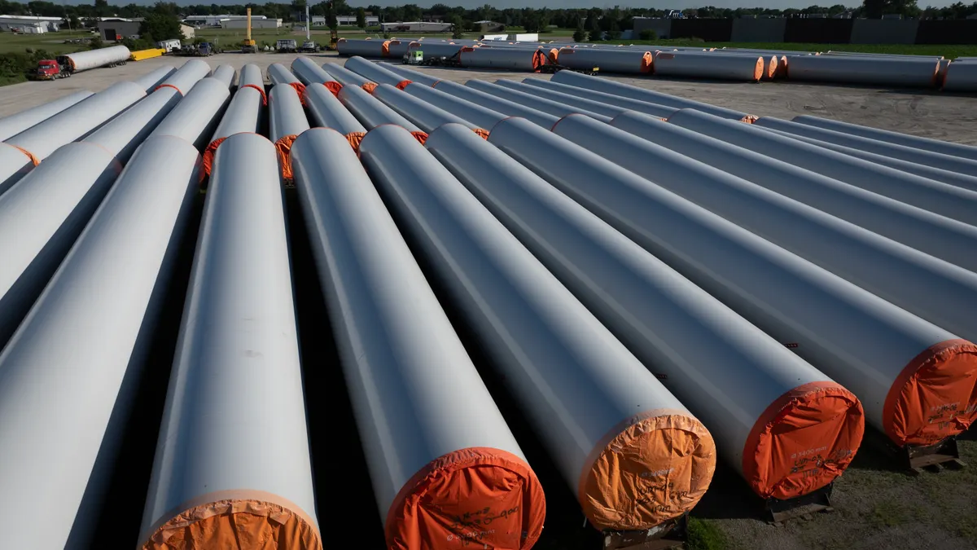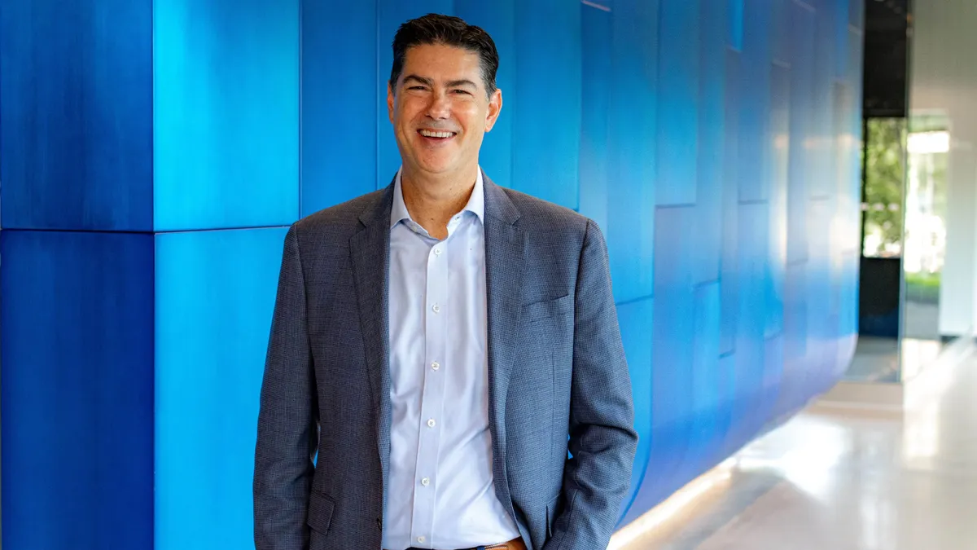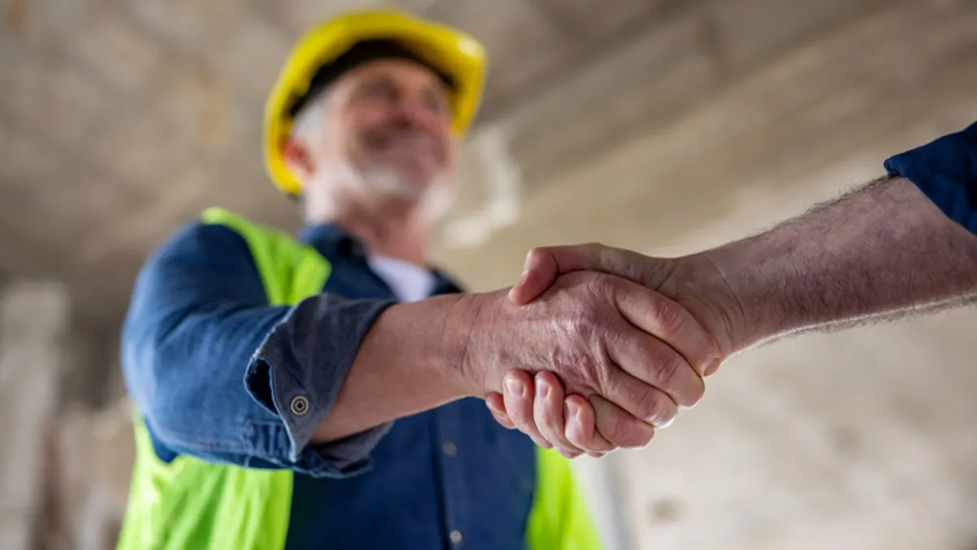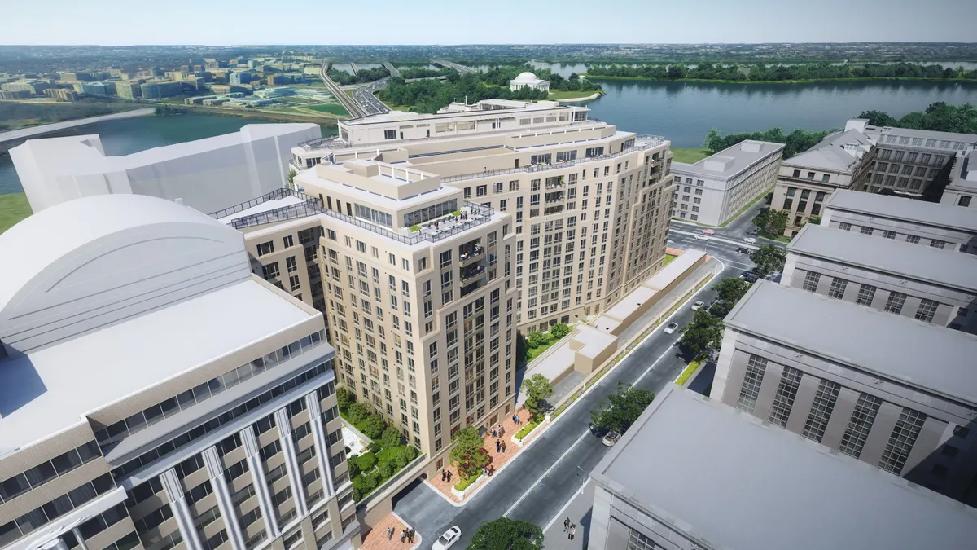No matter the aspect of life — health, relationships, career, finances — resilience is all about being able to overcome negative impacts, bounce back and move forward. It just so happens that the same holds true for construction.
The monetary investment in construction projects can range from thousands of dollars for home improvements to billions for skyscrapers and massive mixed-use developments. And, of course, there is often no price tag that can sufficiently represent the creative capital and effort expended in seeing the most lavish structures come to fruition. Therefore, it makes sense that owners would want their buildings’ designs to be as resilient as possible against earthquakes, fires, floods, tornadoes, violence and other natural and man-made events.
Why, then, has it only been in the last few years that resilience has become an industry buzzword?
For Alex Wilson, president of the Resilient Design Institute in Brattleboro, VT, his journey toward disaster- and threat-proof buildings started after he participated in the reconstruction efforts following Hurricane Katrina.
"I thought that was going to be the turning point that got a lot of people involved in resilience, but it wasn’t until Superstorm Sandy that it got peoples’ attention," Wilson said.
Add to that an increase in severe weather events like droughts and excessive rainfall, and people are becoming increasingly conscious of the need to use design to protect themselves and their buildings. "It’s been a slow process, but I think it’s building steam," he said.
Addressing resilience on multiple levels
Threats vary from one geographic region to another. What works in earthquake-prone San Francisco, for example, won’t fully address the needs of those who regularly face off against hurricanes on the Gulf Coast of Louisiana or who combat tornadoes in north Texas.
Julie Frazier, and architect with Perkins+Will in Dallas, specializes in the resilient design of healthcare facilities. She tackles the typical project on two fronts — potential acute shocks and chronic stressors — and then addresses each from the perspective of their potential social, economic and environmental impacts.
For example, Frazier said, one social impact from an acute shock that hospital owners might want to design for is the threat of gang-related violence in the emergency room if rival members find themselves injured and in the same treatment facility — something that lies squarely in the realm of possibility in many major cities.
What does gang violence have to do with natural disasters? Nothing, really. But it has plenty to do with resilient design, which, if done correctly, also protects a building’s core operating functions.
In the case of potential violence, Frazier said, the solution might be to design separate waiting room and patient treatment areas. Similarly, a treatment space and anteroom can be designed to convert to a freestanding pod upon discovery of a contagion.
"I thought [Hurricane Katrina] was going to be the turning point that got a lot of people involved in resilience, but it wasn’t until Superstorm Sandy that it got peoples’ attention."

Alex Wilson
President, Resilient Design Institute
Sometimes, resilience is as much about designing for the aftermath of a disaster as it is for the disaster itself. Frazier said that after Hurricane Katrina, some survivors of the storm ended up perishing from heat exhaustion in medical facilities that did not have operable windows.
The solution there is obvious, she said. Allowing those windows to let in fresh air would have saved lives. Medical facilities were most likely reluctant to use windows that could be opened for liability purposes, but there are design options that could address security concerns as well as keep people safe.
Today, Frazier said, owners are much savvier and often come into conversations with the architect wanting issues of resilience addressed.
And not all solutions have to be as expensive as Kevlar-covered framing. Relatively inexpensive changes that could raise the level of resilience could be as simple as moving the mechanical systems in buildings vulnerable to coastal flooding to a higher floor, or, in a tornado-prone city, putting those same systems in the basement, she said. To combat water shortages, she advises owners to consider economical, low-flow fixtures.
Frazier uses a variety of resilience-oriented tools and firm-provided action lists, demonstrating how detailed the analysis gets when trying to anticipate all of the events that could affect a structure’s integrity and operations.
Implementing adaptable solutions
Long-term, slow-onset events like sea-level rise due to climate change can threaten buildings and cities. Perhaps nothing exemplifies the resistance to this potential threat more than the San Francisco Giants’ Mission Rock mixed-use project on the city’s waterfront. Kristen Hall, an urban designer and planner with Perkins+Will’s San Francisco office, said that the project is designed for a 66-inch sea-level rise, compared to 55 inches when it went into planning eight years ago.
The trick, she said, is to make the development something that is beautiful and useful before and after the anticipated change in sea level. However, the evolution in function needs to occur in a way that doesn't deter people from coming to the waterfront and enjoying what it has to offer. For example, at Mission Rock, elevated loading docks have been incorporated in the development’s design for future use as pedestrian walkways as water levels rise.
"There's so much NIMBYism that we already can barely house the people who do live here. If these people lose their homes, there’s no way they’re going to be able to find a way to live here."

Kristen Hall
Urban Designer and Planner, Perkins+Will
Mission Rock, Hall said, could serve as an example for the rest of the city. Rising sea levels or storm surges would drive people out of their homes, and not everyone can afford higher ground.
"We have to be able to build these communities in a more resilient way in any area," Hall said. "There's so much NIMBYism that we already can barely house the people who do live here. If these people lose their homes, there’s no way they’re going to be able to find a way to live here."
Looking to the future
What's in store for resilient design? Resilience is not just about protecting buildings. It's also about building in the right location. Insurance companies are perhaps best-suited to force the issue by not insuring properties that are situated on predictably dangerous ground, Wilson said.
While insurances companies would probably embrace this practice, Wilson said premium breaks for buildings that have been designed for resilience have been slow to appear. "The industry has been slow to embrace that level of discounting," he said. But when it does, insurance will become "a huge driver," he added.
The resilience effort could also get a boost from the U.S. Green Building Council's LEED. Wilson said he has helped develop resilience pilot credits for the credentialing program, and their introduction could light a proverbial fire under the implementation of resilient-design principles.
Nevertheless, the risk of natural and man-made disasters is ever-present. The desire to live comfortably will force some of these changes.



