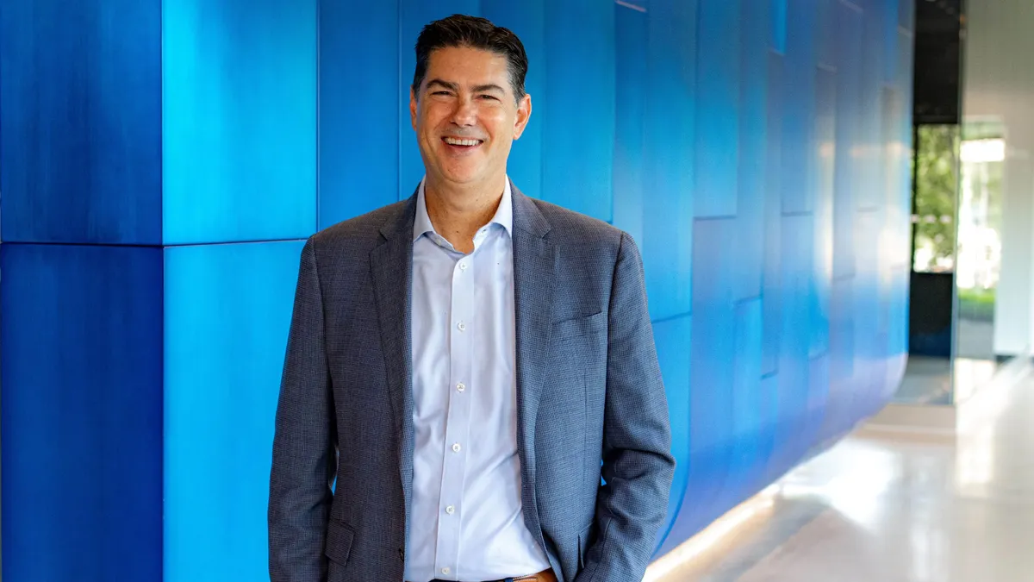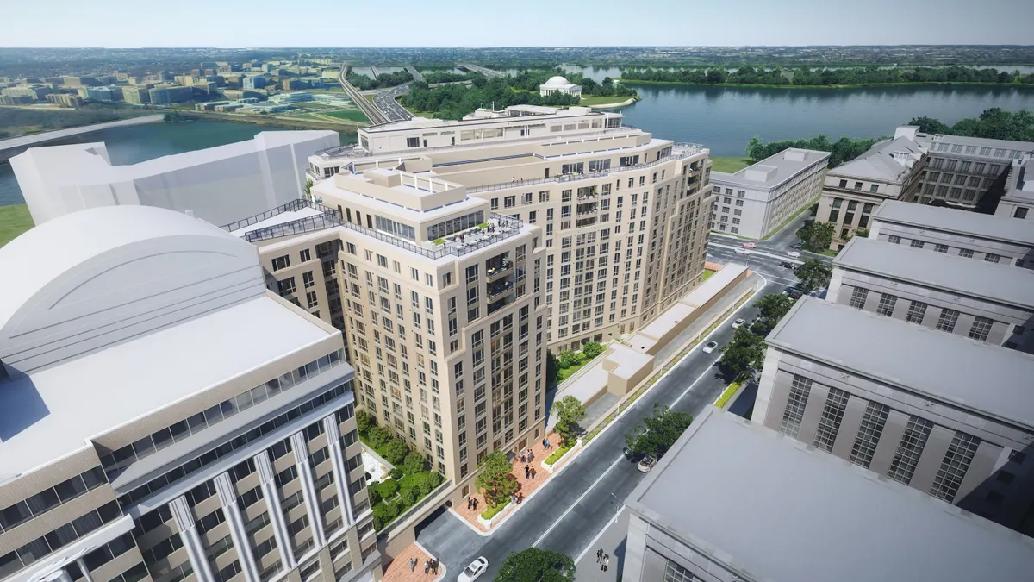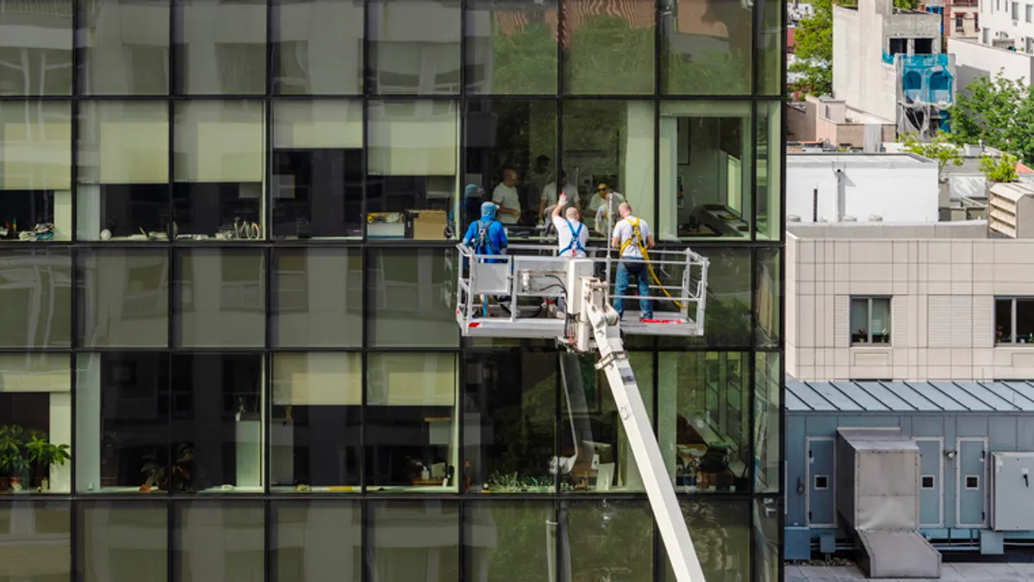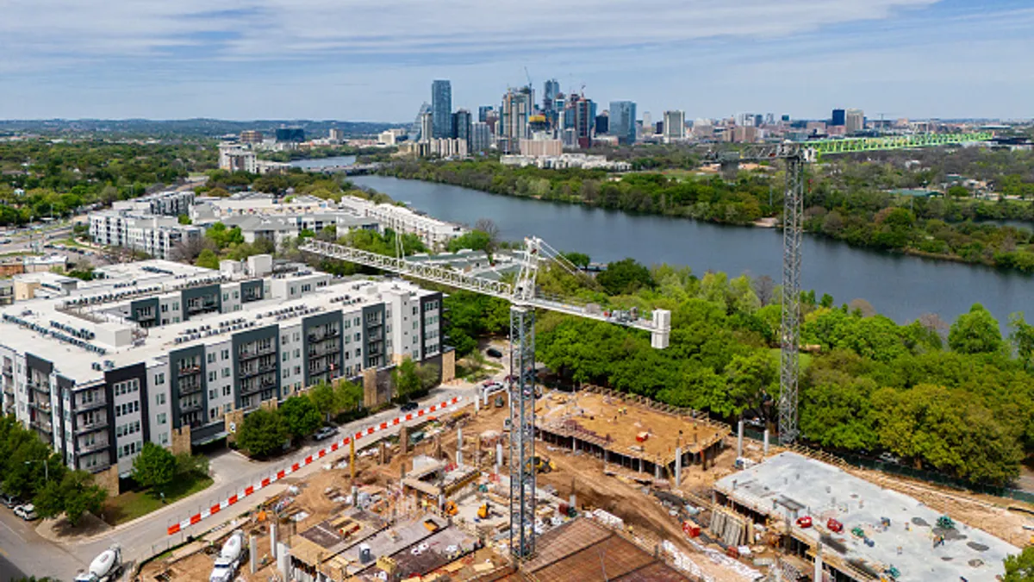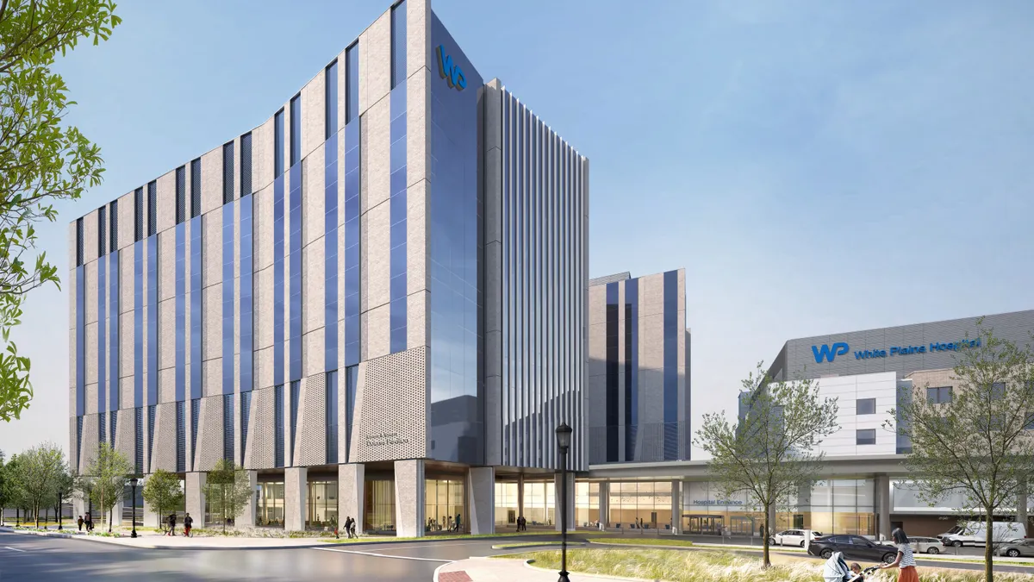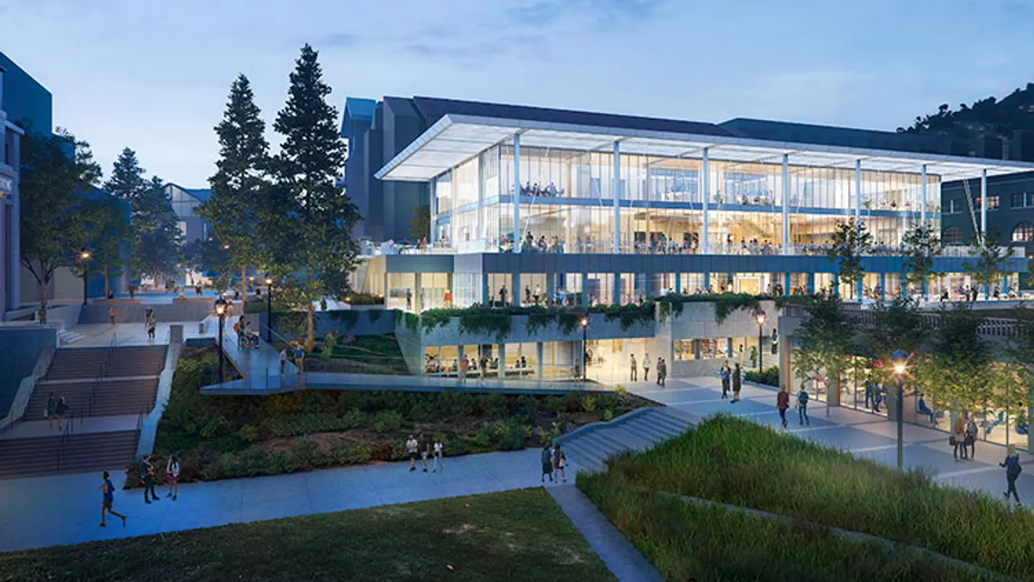Buildings have an evolving and lasting effect on the communities around them. As the global population grows, spaces and structures must keep up to accommodate the needs of future generations.
That necessity is encapsulated in the theme of the American Institute of Architects Conference on Architecture 2017 in Orlando, FL, this year: "anticipate." During the event's opening keynote, four top architects shared stories of their own projects to demonstrate solutions to the problems faced by an expanding global populace.
The speakers focused largely on urban areas, as 70% of the global population is expected to live in cities by 2050. That influx of people can add major strain to a city's housing, infrastructure and overall way of life.
"What is clear is that this migration of people toward cities is not just because they are satisfying a need. There is a desire to be in cities," said Alejandro Aravena, a Pritzker Prize–winning architect and partner and executive director of Santiago, Chile–based firm Elemental. "The human condition is made as much of satisfying basic needs [as it is of] desiring a better life."
To solve that challenge — of meeting basic requirements and offering something more — architects are working with local communities to ensure they create structures with the greatest impact. Here are three key takeaways from the speakers regarding the social impact of design.
Community involvement is key
Diébédo Francis Kéré, principal and founder of Kéré Architecture, in Berlin, explored the benefits that a building can provide for the community — not only after completion, but also during construction.
Kéré, a native of Burkina Faso, studied architecture in Germany and returned to his village with the intention to build a resilient, sustainable school for the people there using local materials and residents on the project.
Throughout the process of designing and building the Gando Primary School, Kéré had to convince the local residents of the benefits of the design and materials, as they were skeptical of some of his choices. "I had to fight, to explain, but at the end I convinced everyone," he said. Ultimately, along with the help of local residents, Kéré built a school that could sustain the needs of more students in a secure way.
Michael Murphy, co-founder and executive director of Boston-based MASS Design Group, expanded on that point and discussed his "lo-fab" — or, locally fabricated — approach to construction, which emphasizes local material sourcing and local hiring.
"What if in every building we make, we ask not just what its environmental footprint was, but what the human handprint was of those who made it?" he asked.
Justice is possible through architecture
Murphy also discussed the sense of justice that design can accomplish.
MASS Design was shortlisted earlier this year for a new Holocaust Memorial in London. The firm's proposal, made with the United Kingdom–based John McAslan + Partners, features a massive pile of 6 million stones to represent the 6 million Jews who died in the Holocaust. Of those 6 million stones, 4 million would be inscribed with the name of a deceased person, while the remaining 2 million would be left blank to remember the unidentified victims.
However, Murphy added that "static memorials have clearly not been enough to remind us of our history," and so his team included an active element in the design. Visitors would have the opportunity to take a stone to signify their willingness to actively fight against intolerance.
Over time, as more visitors take stones, the massive pile would shrink, but the empty space would serve "as evidence that 6 million have chosen to fight," Murphy said. "It becomes alive and then disappears, and what remains is a place of calm and peace in the center of London."
While the final memorial design has not yet been chosen, Murphy said this design points to the broader issue of the social impact of architecture. "The process of making architecture itself can be an act of justice," he said.
Designers must consider all potential ramifications
The High Line in New York has become a symbol of adaptive reuse in an urban setting. However, it has also had unintended consequences for the surrounding community, according to Elizabeth Diller (top image), founding partner of New York-based architecture firm Diller Scofidio + Renfro.
Completed in 2014, the project converted an unused rail spur into a 1.45-mile-long elevated park with trees and other greenery. As a surprising result for the architects, the High Line has become somewhat of a cultural phenomenon, featured in TV shows and celebrity photo shoots. Fragrance brand Bond No. 9 even created a High Line perfume — unaffiliated with the design team — that it markets as "the scent of wildflowers, green grasses ... and urban renewal."
The High Line's popularity sent rents skyrocketing in the surrounding buildings, resulting in a lack of economic diversity. In addition, the fact that so many units are close to the park has resulted in a wave of voyeurism among visitors and tenants.
"In these six years, the High Line has changed dramatically," Diller said. "Once a place of tranquility, it has become an agent of rapid urbanization and a place to look at each other."
While the High Line has far exceeded expectations in terms of visitors and economic benefit for the city, Diller noted, "In the time it took us to respond to the neighborhood’s needs, we developed new needs as a result."
Since these new problems started emerging, she said the design team often asked itself what it could have done differently, such as tax revenue streams directed toward subsidies or the construction of smaller units to draw in buyers with varying incomes. "Looking back, it was difficult to balance the future against that of the present," she said.






