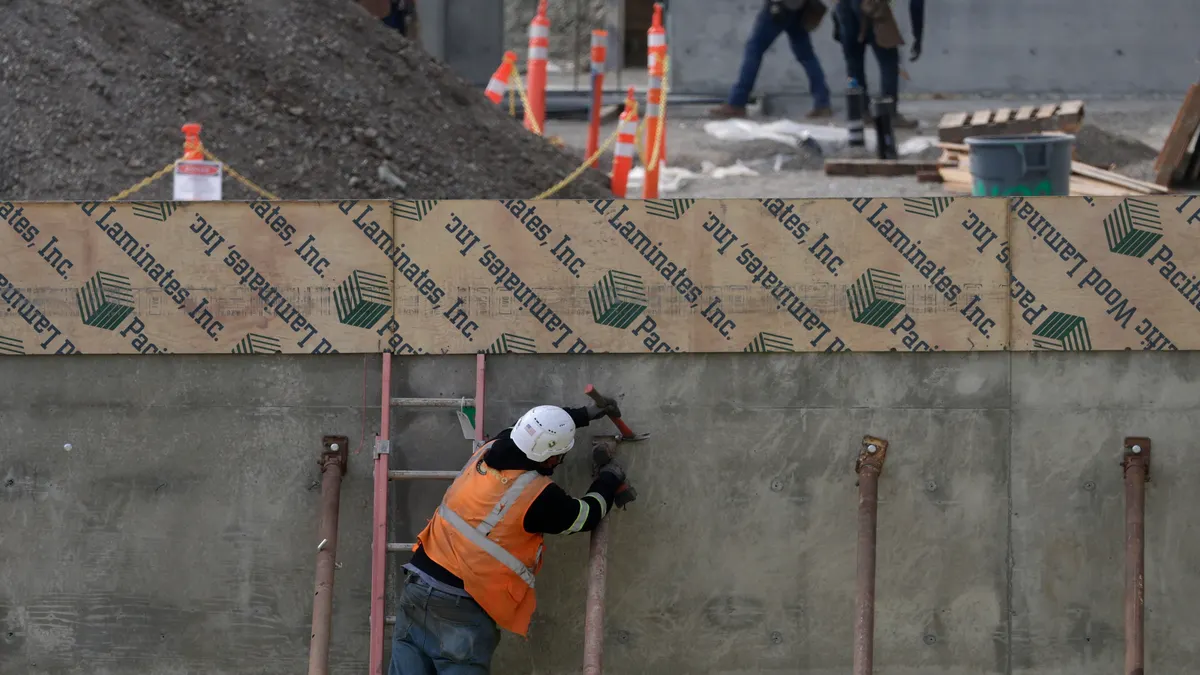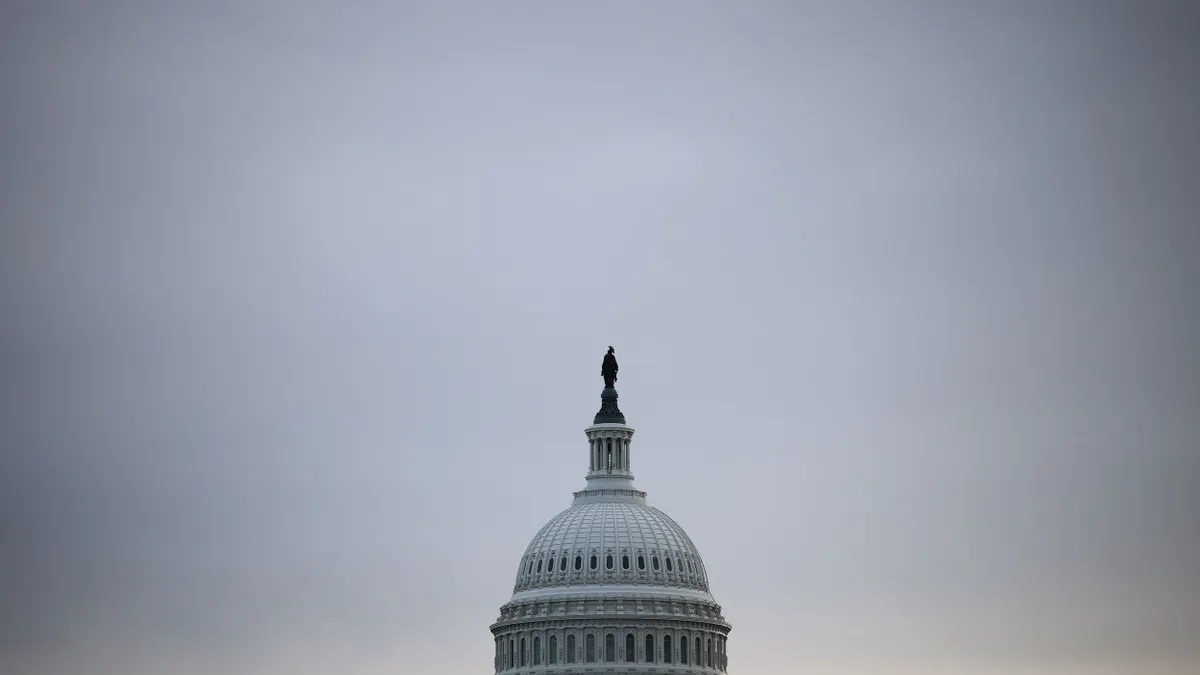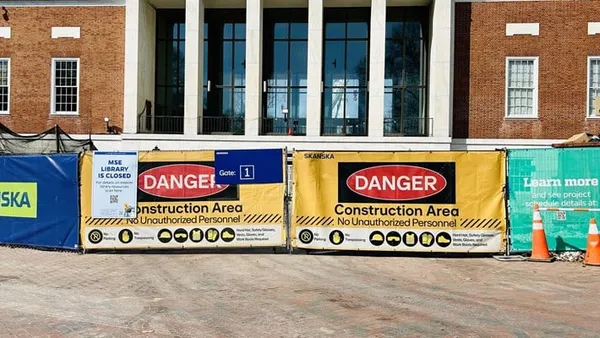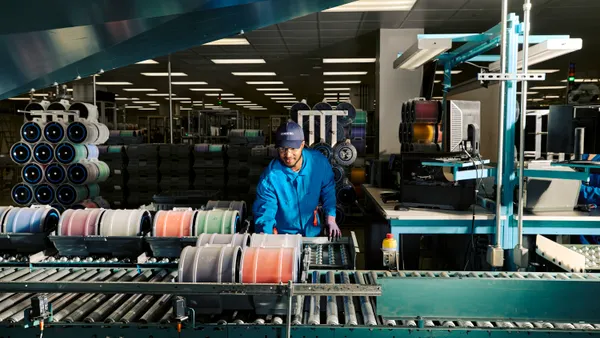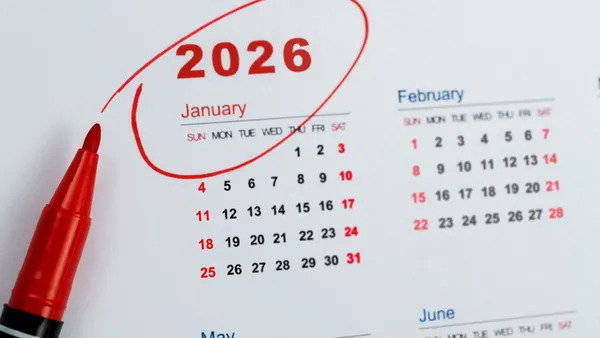Dive summary:
- With a positive vote by the Boston Redevelopment Authority (BRA) board, a $150 million project to create mixed uses on 2.67 acres in the city's North Allston neighborhood seems on its way.
- Samuels & Associates, the architectural firm that filed the plans, told the BRA it envisions two buildings that will be between six and nine stories and will total 350,000 square feet.
- The project is being called Barry’s Corner Residential and Retail Commons and, if it goes as planned, will have an outdoor open space area of 3,600 square feet, 325 rental units and 45,000 square feet of ground-floor retail space for grocery stores, restaurants and coffee shops.
From the article:
According to the BRA, 60 percent of the units will be studios and one-bedrooms, while the rest will be two- and three-bedrooms. ...



